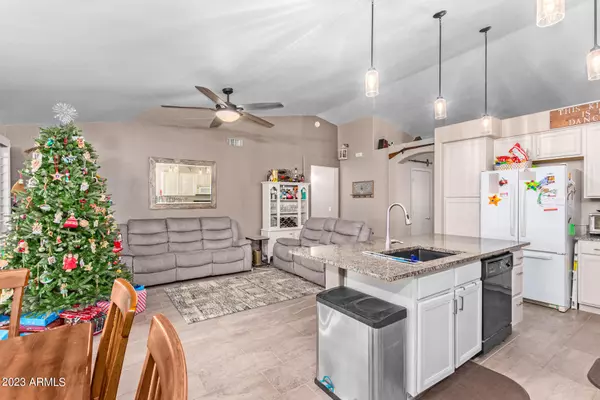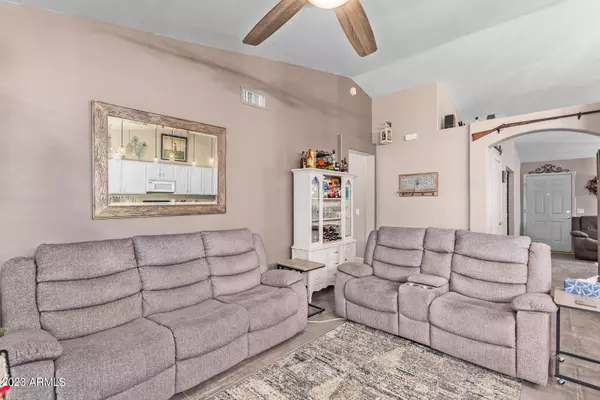$465,000
$480,000
3.1%For more information regarding the value of a property, please contact us for a free consultation.
3 Beds
2 Baths
1,710 SqFt
SOLD DATE : 02/21/2024
Key Details
Sold Price $465,000
Property Type Single Family Home
Sub Type Single Family Residence
Listing Status Sold
Purchase Type For Sale
Square Footage 1,710 sqft
Price per Sqft $271
Subdivision Hillcrest Ranch Parcel C Lot 1-168 Tr A-K
MLS Listing ID 6642819
Sold Date 02/21/24
Style Ranch
Bedrooms 3
HOA Fees $37/qua
HOA Y/N Yes
Year Built 1993
Annual Tax Amount $1,729
Tax Year 2023
Lot Size 7,266 Sqft
Acres 0.17
Property Sub-Type Single Family Residence
Property Description
Pride of Ownership shows in this Very Well Maintained 3 Bed, 2 Bath 1710 Single Level Home built in 1993. Family Room, Granite Counter tops in kitchen and Island. Den could easily be an additional bedroom. A/C Replaced in 2021. New Hot Water Heater in 2021. Both Bathrooms Updated 8 months ago. Air Ducts Cleaned 1 years ago. Inside laundry. Plantation Shutters Throughout the Home. Large Covered Patio. Beautiful Backyard! One of the Sellers is a Licensed Realtor in the State of Arizona.
Location
State AZ
County Maricopa
Community Hillcrest Ranch Parcel C Lot 1-168 Tr A-K
Direction West on Deer Valley to 71st Ave., North on 71st Ave to Tina, West on Tina to 71st Lane, South on 71st Lane to Via Del Sol. West to Home.
Rooms
Other Rooms Family Room
Den/Bedroom Plus 4
Separate Den/Office Y
Interior
Interior Features High Speed Internet, Granite Counters, Double Vanity, Eat-in Kitchen, Kitchen Island, Pantry, Full Bth Master Bdrm, Separate Shwr & Tub
Heating Electric
Cooling Central Air, Ceiling Fan(s)
Flooring Tile
Fireplaces Type None
Fireplace No
SPA None
Laundry Wshr/Dry HookUp Only
Exterior
Parking Features Garage Door Opener
Garage Spaces 2.0
Garage Description 2.0
Fence Block
Roof Type Tile
Porch Covered Patio(s)
Private Pool No
Building
Lot Description Sprinklers In Rear, Sprinklers In Front, Gravel/Stone Front, Gravel/Stone Back, Grass Front, Grass Back
Story 1
Builder Name Shea Homes
Sewer Public Sewer
Water City Water
Architectural Style Ranch
New Construction No
Schools
Elementary Schools Copper Creek Elementary School
Middle Schools Hillcrest Middle School
High Schools Mountain Ridge High School
School District Deer Valley Unified District
Others
HOA Name Hillcrest Ranch
HOA Fee Include Maintenance Grounds
Senior Community No
Tax ID 200-06-311
Ownership Fee Simple
Acceptable Financing Cash, Conventional, FHA, VA Loan
Horse Property N
Disclosures Agency Discl Req, Seller Discl Avail
Possession Close Of Escrow
Listing Terms Cash, Conventional, FHA, VA Loan
Financing FHA
Read Less Info
Want to know what your home might be worth? Contact us for a FREE valuation!

Our team is ready to help you sell your home for the highest possible price ASAP

Copyright 2025 Arizona Regional Multiple Listing Service, Inc. All rights reserved.
Bought with RE/MAX Professionals
GET MORE INFORMATION
REALTOR® | Lic# SA548848000






