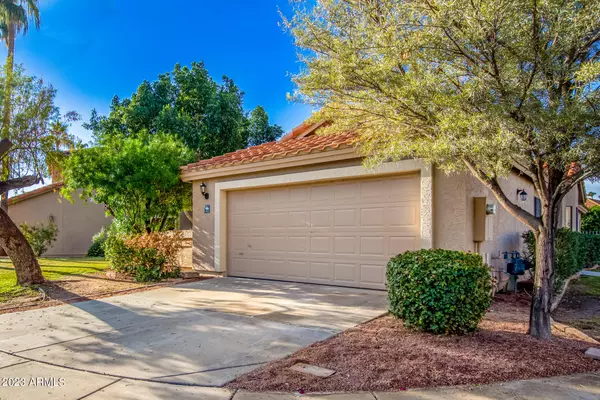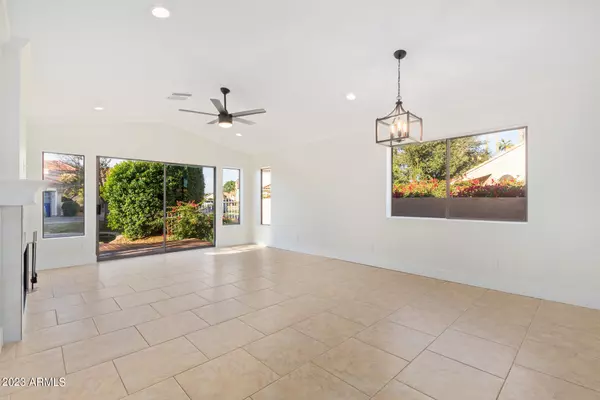$636,000
$639,900
0.6%For more information regarding the value of a property, please contact us for a free consultation.
3 Beds
2 Baths
1,547 SqFt
SOLD DATE : 02/22/2024
Key Details
Sold Price $636,000
Property Type Single Family Home
Sub Type Single Family - Detached
Listing Status Sold
Purchase Type For Sale
Square Footage 1,547 sqft
Price per Sqft $411
Subdivision Coral Point Replat Lot 1 & 2
MLS Listing ID 6637396
Sold Date 02/22/24
Bedrooms 3
HOA Fees $151
HOA Y/N Yes
Originating Board Arizona Regional Multiple Listing Service (ARMLS)
Year Built 1988
Annual Tax Amount $1,918
Tax Year 2023
Lot Size 4,304 Sqft
Acres 0.1
Property Description
Beautiful waterfront single level home with waterfall views in a gated community! Open floor plan with tons of natural light. The sliding doors from the living room & primary bedroom lead to a beautiful deck overlooking the water and the waterfalls. This home has been pristinely updated throughout. New Kitchen cabinets, quartz, appliances makes for an inviting kitchen. Home has been freshly painted, along with new carpet, and the bathrooms have been fully renovated as well. It is located directly across the street from the community pool with water views, plenty of shade, and BBQ's. This home is centrally located between the major Freeways and close to Downtown Gilbert. The Islands offers trails, playground, basketball, sand volleyball & bocce courts, community dock, & much more.
Location
State AZ
County Maricopa
Community Coral Point Replat Lot 1 & 2
Direction East on Warner, North on S Islands Dr. , 2nd right into gated community called Coral Point. once inside gate go south, East on Crystal Springs. House is on SE corner of Crystal Springs & Marina.
Rooms
Master Bedroom Split
Den/Bedroom Plus 3
Separate Den/Office N
Interior
Interior Features Breakfast Bar, 3/4 Bath Master Bdrm, Double Vanity
Heating Natural Gas
Cooling Refrigeration, Ceiling Fan(s)
Flooring Carpet, Tile
Fireplaces Number 1 Fireplace
Fireplaces Type 1 Fireplace, Family Room
Fireplace Yes
Window Features Sunscreen(s)
SPA None
Laundry WshrDry HookUp Only
Exterior
Garage Attch'd Gar Cabinets, Dir Entry frm Garage, Electric Door Opener
Garage Spaces 2.0
Garage Description 2.0
Fence Block
Pool None
Community Features Gated Community, Community Spa Htd, Community Pool, Lake Subdivision, Biking/Walking Path, Clubhouse
Amenities Available Management
Roof Type Tile
Private Pool No
Building
Lot Description Waterfront Lot, Sprinklers In Front, Corner Lot, Grass Front, Grass Back
Story 1
Builder Name Unknown
Sewer Public Sewer
Water City Water
New Construction No
Schools
Elementary Schools Islands Elementary School
Middle Schools Mesquite Jr High School
High Schools Mesquite High School
School District Gilbert Unified District
Others
HOA Name The Islands
HOA Fee Include Maintenance Grounds,Street Maint,Front Yard Maint,Maintenance Exterior
Senior Community No
Tax ID 302-30-752
Ownership Fee Simple
Acceptable Financing Conventional, VA Loan
Horse Property N
Listing Terms Conventional, VA Loan
Financing Conventional
Special Listing Condition N/A, Owner/Agent
Read Less Info
Want to know what your home might be worth? Contact us for a FREE valuation!

Our team is ready to help you sell your home for the highest possible price ASAP

Copyright 2024 Arizona Regional Multiple Listing Service, Inc. All rights reserved.
Bought with eXp Realty
GET MORE INFORMATION

REALTOR® | Lic# SA548848000






