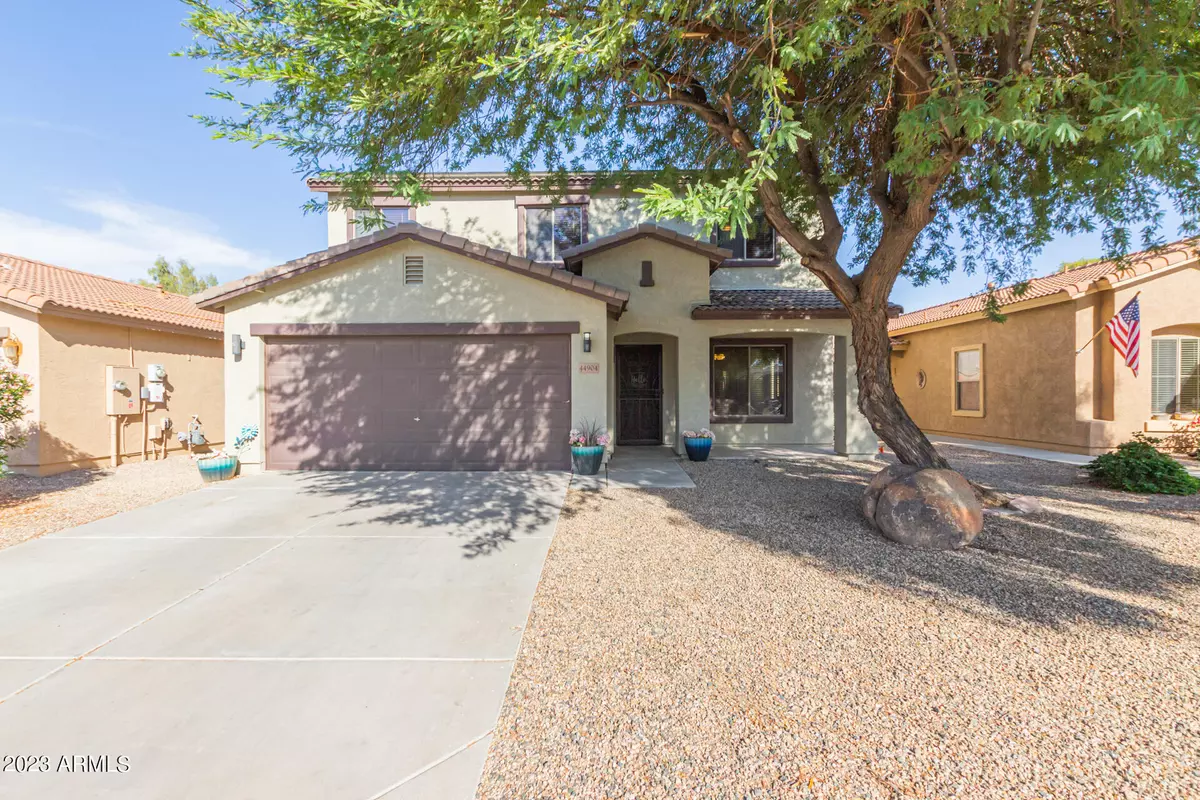$338,000
$339,900
0.6%For more information regarding the value of a property, please contact us for a free consultation.
3 Beds
2.5 Baths
1,989 SqFt
SOLD DATE : 02/26/2024
Key Details
Sold Price $338,000
Property Type Single Family Home
Sub Type Single Family - Detached
Listing Status Sold
Purchase Type For Sale
Square Footage 1,989 sqft
Price per Sqft $169
Subdivision Acacia Crossings Parcel 5
MLS Listing ID 6634229
Sold Date 02/26/24
Style Ranch
Bedrooms 3
HOA Fees $83/mo
HOA Y/N Yes
Originating Board Arizona Regional Multiple Listing Service (ARMLS)
Year Built 2005
Annual Tax Amount $1,823
Tax Year 2023
Lot Size 5,166 Sqft
Acres 0.12
Property Description
Come see this beautiful home in the heart of Maricopa in Acacia Crossings! Only walking distance to the new Sprouts, coffee shops, shopping, and many restaurants in town. This home features 3 beds PLUS a large upstairs loft, 2.5 baths, as well as an open kitchen & a formal living space downstairs. The kitchen includes all of your stainless steel appliances, as well as your washer & dryer in laundry room. There is also an owned RO system and a water filtration system throughout the entire home that was recently serviced. Home exterior painted 2 yrs ago! Solar panels are also included in the sale, & seller will be paying off the loan on them at close of escrow so that the new buyer will own outright upon closing. The large backyard is so spacious and ready for your personal touches!
Location
State AZ
County Pinal
Community Acacia Crossings Parcel 5
Direction South on John Wayne Pkwy (Hwy 347) to Edison, make a right heading west on Edison, then right heading south on Ancon Ave which curves left into Miraflores, house will be on the right (south) side.
Rooms
Other Rooms Loft, Great Room
Master Bedroom Upstairs
Den/Bedroom Plus 4
Separate Den/Office N
Interior
Interior Features Upstairs, Eat-in Kitchen, Breakfast Bar, Drink Wtr Filter Sys, Kitchen Island, Pantry, Full Bth Master Bdrm, Separate Shwr & Tub, High Speed Internet, Laminate Counters
Heating Natural Gas
Cooling Refrigeration, Ceiling Fan(s)
Flooring Carpet, Tile
Fireplaces Number No Fireplace
Fireplaces Type None
Fireplace No
Window Features Double Pane Windows
SPA None
Exterior
Exterior Feature Covered Patio(s), Patio
Garage Dir Entry frm Garage, Extnded Lngth Garage
Garage Spaces 2.0
Garage Description 2.0
Fence Block
Pool None
Community Features Playground, Biking/Walking Path
Utilities Available Oth Elec (See Rmrks), SW Gas
Amenities Available Management
Waterfront No
Roof Type Tile
Private Pool No
Building
Lot Description Sprinklers In Rear, Sprinklers In Front, Desert Back, Desert Front, Dirt Back, Gravel/Stone Front, Gravel/Stone Back, Grass Back
Story 2
Builder Name Shea Homes
Sewer Private Sewer
Water Pvt Water Company
Architectural Style Ranch
Structure Type Covered Patio(s),Patio
New Construction Yes
Schools
Elementary Schools Santa Rosa Elementary School
Middle Schools Maricopa Wells Middle School
High Schools Maricopa High School
School District Maricopa Unified School District
Others
HOA Name City Property Mgmt
HOA Fee Include Maintenance Grounds
Senior Community No
Tax ID 512-30-431
Ownership Fee Simple
Acceptable Financing Cash, Conventional, FHA, VA Loan
Horse Property N
Listing Terms Cash, Conventional, FHA, VA Loan
Financing FHA
Read Less Info
Want to know what your home might be worth? Contact us for a FREE valuation!

Our team is ready to help you sell your home for the highest possible price ASAP

Copyright 2024 Arizona Regional Multiple Listing Service, Inc. All rights reserved.
Bought with Hill Top Realty
GET MORE INFORMATION

REALTOR® | Lic# SA548848000






