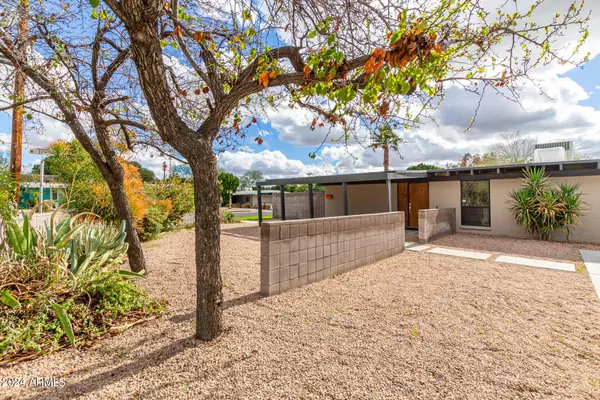$1,125,000
$1,189,000
5.4%For more information regarding the value of a property, please contact us for a free consultation.
3 Beds
2 Baths
1,830 SqFt
SOLD DATE : 02/23/2024
Key Details
Sold Price $1,125,000
Property Type Single Family Home
Sub Type Single Family - Detached
Listing Status Sold
Purchase Type For Sale
Square Footage 1,830 sqft
Price per Sqft $614
Subdivision Marlen Grove
MLS Listing ID 6659798
Sold Date 02/23/24
Style Contemporary
Bedrooms 3
HOA Y/N No
Originating Board Arizona Regional Multiple Listing Service (ARMLS)
Year Built 1950
Annual Tax Amount $3,541
Tax Year 2023
Lot Size 7,133 Sqft
Acres 0.16
Property Sub-Type Single Family - Detached
Property Description
One-of-a-kind Ralph Haver home in prime location! This premium corner lot showcases a modern curb appeal. Enter thru the solid walnut front door. The impeccable interior boasts an open floor plan with vaulted ceilings and slate tile flooring. The original St. Charles kitchen features refinished cherry red cabinets, stainless steel appliances, and siltstone countertops. Contemporary design allows a functional lifestyle. Wood-burning fireplace adds warmth to the ambiance. Upgraded Fleetwood sliding glass doors connect the indoor & outdoor living. The primary suite has an ensuite with high-end elements. Electrical and plumbing updated, Axor faucets, Brizo fixtures, tankless water heater, custom lighting, ceiling fans and more... Backyard offers a lush landscape, gas firepit, and a pebble-tec pool. Architect owned home and integrity shows. Surrounded by restaurants, entertainment, and shopping all within a short commute to Downtown. A gem worth seeing.
Location
State AZ
County Maricopa
Community Marlen Grove
Direction From 12th Street and Bethany Home Road, West on Bethany Home Road, left onto N 10th Place, left onto E Palo Verde Drive to home.
Rooms
Other Rooms Family Room
Den/Bedroom Plus 4
Separate Den/Office Y
Interior
Interior Features Eat-in Kitchen, Breakfast Bar, No Interior Steps, Soft Water Loop, Vaulted Ceiling(s), Kitchen Island, Pantry, 3/4 Bath Master Bdrm, High Speed Internet, Granite Counters
Heating Natural Gas
Cooling Refrigeration, Ceiling Fan(s)
Flooring Carpet, Tile
Fireplaces Type 2 Fireplace, Exterior Fireplace, Family Room
Fireplace Yes
Window Features Skylight(s),ENERGY STAR Qualified Windows,Double Pane Windows,Low Emissivity Windows
SPA None
Exterior
Exterior Feature Patio, Storage
Carport Spaces 1
Fence Block
Pool Play Pool, Private
Utilities Available APS, SW Gas
Amenities Available None
Roof Type Built-Up
Private Pool Yes
Building
Lot Description Sprinklers In Rear, Sprinklers In Front, Corner Lot, Desert Back, Desert Front, Gravel/Stone Front, Gravel/Stone Back, Grass Back, Auto Timer H2O Front, Auto Timer H2O Back
Story 1
Builder Name Ralph Haver
Sewer Sewer in & Cnctd, Public Sewer
Water City Water
Architectural Style Contemporary
Structure Type Patio,Storage
New Construction No
Schools
Elementary Schools Madison Rose Lane School
Middle Schools Madison #1 Middle School
High Schools North High School
School District Phoenix Union High School District
Others
HOA Fee Include No Fees
Senior Community No
Tax ID 162-05-029-A
Ownership Fee Simple
Acceptable Financing Cash, Conventional, VA Loan
Horse Property N
Listing Terms Cash, Conventional, VA Loan
Financing Cash
Read Less Info
Want to know what your home might be worth? Contact us for a FREE valuation!

Our team is ready to help you sell your home for the highest possible price ASAP

Copyright 2025 Arizona Regional Multiple Listing Service, Inc. All rights reserved.
Bought with Russ Lyon Sotheby's International Realty
GET MORE INFORMATION
REALTOR® | Lic# SA548848000






