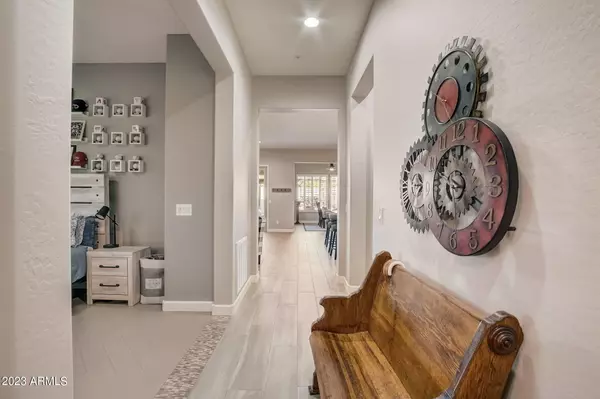$825,000
$835,000
1.2%For more information regarding the value of a property, please contact us for a free consultation.
2 Beds
2.5 Baths
2,181 SqFt
SOLD DATE : 02/26/2024
Key Details
Sold Price $825,000
Property Type Single Family Home
Sub Type Single Family - Detached
Listing Status Sold
Purchase Type For Sale
Square Footage 2,181 sqft
Price per Sqft $378
Subdivision Trilogy West Phase 3 Parcel C46
MLS Listing ID 6639603
Sold Date 02/26/24
Style Ranch
Bedrooms 2
HOA Fees $280/qua
HOA Y/N Yes
Originating Board Arizona Regional Multiple Listing Service (ARMLS)
Year Built 2018
Annual Tax Amount $3,024
Tax Year 2023
Lot Size 7,817 Sqft
Acres 0.18
Property Description
Welcome to the pinnacle of luxurious living at Trilogy at Vistancia's Mita Club! This exceptional SPECTRUM model resides on an PREMIUM corner cul-de-sac lot, embraced by the lush serenity of a vast greenbelt. A grand extended 4-car paver driveway and winding paver walkway guide you to an inviting courtyard, setting the stage for the elegance that awaits. Step inside, and you'll be captivated by the circular foyer's unique architectural design. Positioned at the front of the house, the guest bedroom w/ensuite and a separate office/den offer the utmost in privacy and convenience. Elegance envelops you with a sophisticated interior design featuring a tasteful color palette, shiplap walls, custom barn doors, and plantation shutter. The spacious owner's suite, nestled at the rear of the home.. boasts a spa-like bathroom with a generously sized walk-in shower and an impeccably organized walk-in closet. An exterior door from the owner's suite opens to the outdoor living space, adding to the sense of retreat and ease.
The heart of this home lies in its open floor concept, where the great room and kitchen seamlessly come together. Prepare to be enthralled by the stunning 10x10-foot island, taking center stage and accommodating seating for six. The gourmet kitchen is a culinary masterpiece, boasting a 5-burner gas stove top, deluxe granite countertops, soft-closing cabinets, a custom tile backsplash, two oversized pantries, and custom pendant lighting. Cooking here is not just a task; it's an art form. This floor plan flows effortlessly, linking the expansive great room and kitchen to the perfect breakfast nook. With double sliding doors from both areas, you can effortlessly merge indoor and outdoor living, allowing the vibrant Arizona sunshine and gentle breezes to permeate your home.When it comes to outdoor relaxation, you'll find an enchanting haven awaiting you. Perfect for hosting gatherings and savoring the breathtaking park and sunset views, the extended paver patio, covered pergola, and outdoor BBQ area with seating for three create an inviting atmosphere for stylish entertaining. As evening descends, unwind in your private hot tub, gazing at the starlit Arizona sky - a perfect conclusion to an extraordinary day at Trilogy at Vistancia.
This is not just a house; it's a sanctuary of opulence and comfort. Every detail has been meticulously curated to elevate your lifestyle, and this remarkable home at Trilogy at Vistancia beckons you to make it your own. Here, living is an art, and each day is a masterpiece waiting to be discovered.
Location
State AZ
County Maricopa
Community Trilogy West Phase 3 Parcel C46
Direction USE GPS
Rooms
Other Rooms Great Room
Master Bedroom Split
Den/Bedroom Plus 3
Separate Den/Office Y
Interior
Interior Features Breakfast Bar, 9+ Flat Ceilings, No Interior Steps, Soft Water Loop, Kitchen Island, Pantry, Double Vanity, Full Bth Master Bdrm, High Speed Internet, Granite Counters
Heating Natural Gas
Cooling Refrigeration, Ceiling Fan(s)
Flooring Tile
Fireplaces Number No Fireplace
Fireplaces Type None
Fireplace No
Window Features Sunscreen(s),Dual Pane,Low-E,Tinted Windows,Vinyl Frame
SPA Above Ground,Heated,Private
Laundry WshrDry HookUp Only
Exterior
Garage Dir Entry frm Garage, Electric Door Opener, Golf Cart Garage
Garage Spaces 3.0
Garage Description 3.0
Fence Block, Wrought Iron
Pool None
Community Features Gated Community, Pickleball Court(s), Community Spa Htd, Community Spa, Community Pool Htd, Community Pool, Community Media Room, Tennis Court(s), Playground, Biking/Walking Path, Clubhouse
Utilities Available APS, SW Gas
Amenities Available Management, Rental OK (See Rmks)
Waterfront No
Roof Type Tile
Private Pool No
Building
Lot Description Corner Lot, Desert Back, Desert Front, Cul-De-Sac
Story 1
Builder Name Shea Homes
Sewer Public Sewer
Water City Water
Architectural Style Ranch
Schools
Elementary Schools Adult
Middle Schools Adult
High Schools Adult
School District Peoria Unified School District
Others
HOA Name Trilogy at Vistancia
HOA Fee Include Maintenance Grounds
Senior Community Yes
Tax ID 510-10-554
Ownership Fee Simple
Acceptable Financing Conventional, VA Loan
Horse Property N
Listing Terms Conventional, VA Loan
Financing Cash
Special Listing Condition Age Restricted (See Remarks)
Read Less Info
Want to know what your home might be worth? Contact us for a FREE valuation!

Our team is ready to help you sell your home for the highest possible price ASAP

Copyright 2024 Arizona Regional Multiple Listing Service, Inc. All rights reserved.
Bought with Realty Executives
GET MORE INFORMATION

REALTOR® | Lic# SA548848000






