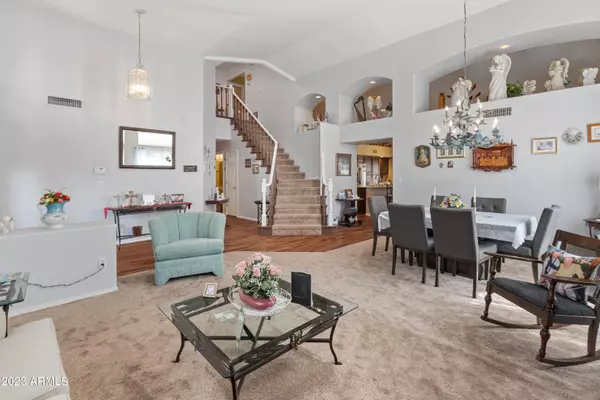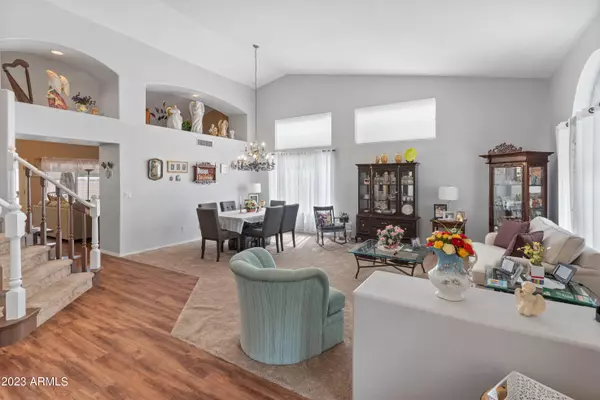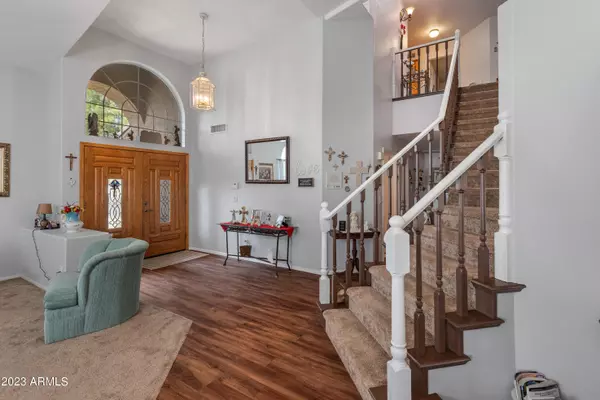$650,000
$670,000
3.0%For more information regarding the value of a property, please contact us for a free consultation.
4 Beds
2.5 Baths
2,763 SqFt
SOLD DATE : 03/08/2024
Key Details
Sold Price $650,000
Property Type Single Family Home
Sub Type Single Family Residence
Listing Status Sold
Purchase Type For Sale
Square Footage 2,763 sqft
Price per Sqft $235
Subdivision Top Of The Ranch Lot 1-68 Tr A-G
MLS Listing ID 6608679
Sold Date 03/08/24
Bedrooms 4
HOA Fees $71/qua
HOA Y/N Yes
Year Built 1991
Annual Tax Amount $2,780
Tax Year 2022
Lot Size 10,139 Sqft
Acres 0.23
Property Sub-Type Single Family Residence
Source Arizona Regional Multiple Listing Service (ARMLS)
Property Description
Wonderful floor plan! This fantastic home features 4 bedrooms, 2.5 baths and a large upstairs bonus room with balcony access! Beautiful entrance with a formal living/dining room and a graceful staircase. Follow through to the homey family room with cozy fireplace next to the spacious kitchen with kitchen island, rich cabinets, tile backsplash and breakfast nook. Downstairs master bedroom with full ensuite bath featuring step in shower, soaking tub and walk in closet. Upstairs you will find a generous bonus room with double door access to the balcony. Great outdoor space with built in BBQ, additional pergola shade covering, fenced yard with grass and fantastic mountain views. This is a very special home just waiting to make it yours!
Location
State AZ
County Maricopa
Community Top Of The Ranch Lot 1-68 Tr A-G
Direction North on 59th Ave, West on Deer Valley to home on 61st Ave.
Rooms
Other Rooms Great Room, BonusGame Room
Master Bedroom Downstairs
Den/Bedroom Plus 5
Separate Den/Office N
Interior
Interior Features High Speed Internet, Double Vanity, Master Downstairs, Eat-in Kitchen, Breakfast Bar, Vaulted Ceiling(s), Kitchen Island, Full Bth Master Bdrm, Separate Shwr & Tub
Heating Electric
Cooling Central Air, Ceiling Fan(s)
Flooring Carpet, Vinyl, Tile, Wood
Fireplaces Type 1 Fireplace, Family Room
Fireplace Yes
Window Features Solar Screens,Dual Pane
Appliance Electric Cooktop
SPA None
Exterior
Exterior Feature Balcony
Parking Features Garage Door Opener, Direct Access
Garage Spaces 3.0
Garage Description 3.0
Fence Block
Pool No Pool
View Mountain(s)
Roof Type Tile
Porch Covered Patio(s)
Private Pool No
Building
Lot Description Corner Lot, Desert Back, Desert Front, Cul-De-Sac, Grass Front, Grass Back
Story 2
Builder Name Unknown
Sewer Public Sewer
Water City Water
Structure Type Balcony
New Construction No
Schools
Elementary Schools Legend Springs Elementary
Middle Schools Hillcrest Middle School
High Schools Mountain Ridge High School
School District Deer Valley Unified District
Others
HOA Name Arrowhead Ranch P3
HOA Fee Include Maintenance Grounds
Senior Community No
Tax ID 200-05-071
Ownership Fee Simple
Acceptable Financing Cash, Conventional, FHA, VA Loan
Horse Property N
Disclosures Agency Discl Req, Seller Discl Avail
Possession Close Of Escrow
Listing Terms Cash, Conventional, FHA, VA Loan
Financing Conventional
Read Less Info
Want to know what your home might be worth? Contact us for a FREE valuation!

Our team is ready to help you sell your home for the highest possible price ASAP

Copyright 2025 Arizona Regional Multiple Listing Service, Inc. All rights reserved.
Bought with West USA Realty
GET MORE INFORMATION
REALTOR® | Lic# SA548848000






