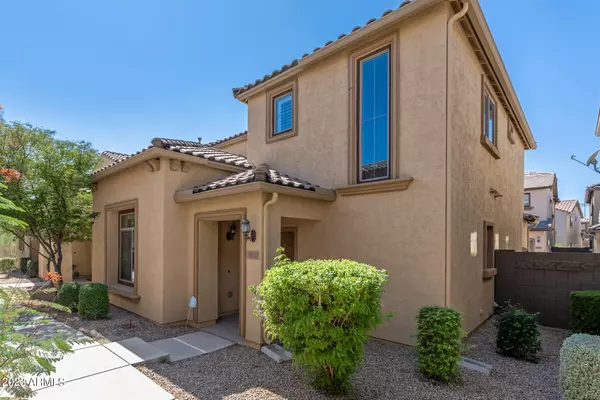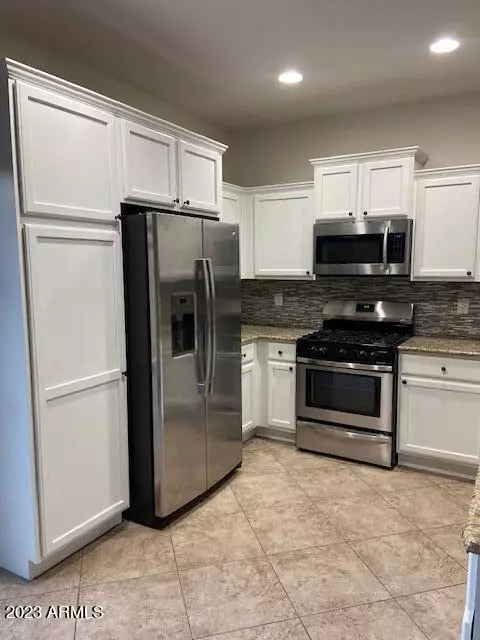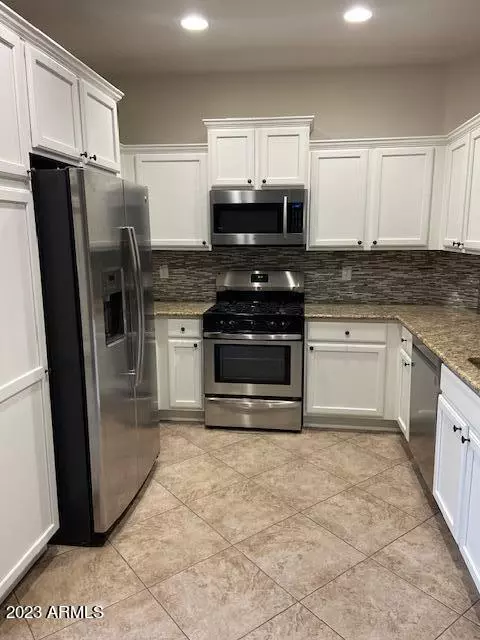$485,000
$515,000
5.8%For more information regarding the value of a property, please contact us for a free consultation.
3 Beds
2.5 Baths
1,444 SqFt
SOLD DATE : 03/28/2024
Key Details
Sold Price $485,000
Property Type Single Family Home
Sub Type Single Family - Detached
Listing Status Sold
Purchase Type For Sale
Square Footage 1,444 sqft
Price per Sqft $335
Subdivision Fireside At Desert Ridge
MLS Listing ID 6608114
Sold Date 03/28/24
Bedrooms 3
HOA Fees $263/mo
HOA Y/N Yes
Originating Board Arizona Regional Multiple Listing Service (ARMLS)
Year Built 2010
Annual Tax Amount $2,568
Tax Year 2022
Lot Size 2,180 Sqft
Acres 0.05
Property Description
**KITCHEN CABINETS REFINISHED!! Welcome to your oasis in the heart of Desert Ridge, Phoenix! This charming 3-bedroom detached patio home offers the perfect blend of modern luxury and desert tranquility. The kitchen is equipped with stainless steel appliances, granite countertops, and a breakfast bar which overlooks the great room making the whole family part of the meal preparation. As part of the Desert Ridge community, you'll have quick access to a range of amenities, including golf courses, parks, shopping, and dining options as well as highly rated schools nearby. With proximity to major highways, commuting to work or exploring the greater Phoenix area is a breeze. Enjoy all that the Fireside community has to offer with the award winning Clubhouse which includes a resort pool and spa, lap pool, work out facility, tennis courts, pickleball courts and basketball courts all included in your monthly HOA.
Location
State AZ
County Maricopa
Community Fireside At Desert Ridge
Direction From the 101 exit North Tatum, left onto Deer Valley, left onto Black Mountain, Left onto Mayo, Right onto Lone Cactus, left onto Zachary.
Rooms
Master Bedroom Upstairs
Den/Bedroom Plus 3
Separate Den/Office N
Interior
Interior Features Upstairs, 3/4 Bath Master Bdrm, Double Vanity, Granite Counters
Heating Electric
Cooling Refrigeration
Flooring Carpet, Laminate, Tile
Fireplaces Number No Fireplace
Fireplaces Type None
Fireplace No
Window Features Double Pane Windows,Low Emissivity Windows
SPA None
Exterior
Garage Dir Entry frm Garage
Garage Spaces 2.0
Garage Description 2.0
Fence Block
Pool None
Community Features Gated Community, Pickleball Court(s), Community Spa Htd, Community Pool Htd, Tennis Court(s), Playground, Biking/Walking Path, Clubhouse, Fitness Center
Utilities Available APS, SW Gas
Amenities Available Management, Rental OK (See Rmks)
Waterfront No
Roof Type Tile
Private Pool No
Building
Lot Description Desert Back, Desert Front
Story 2
Builder Name Pulte
Sewer Public Sewer
Water City Water
New Construction Yes
Schools
Elementary Schools Fireside Elementary School
Middle Schools Explorer Middle School
High Schools Pinnacle High School
School District Paradise Valley Unified District
Others
HOA Name Fireside At DR
HOA Fee Include Maintenance Grounds,Front Yard Maint
Senior Community No
Tax ID 212-49-756
Ownership Fee Simple
Acceptable Financing Conventional, 1031 Exchange, FHA, VA Loan
Horse Property N
Listing Terms Conventional, 1031 Exchange, FHA, VA Loan
Financing Conventional
Read Less Info
Want to know what your home might be worth? Contact us for a FREE valuation!

Our team is ready to help you sell your home for the highest possible price ASAP

Copyright 2024 Arizona Regional Multiple Listing Service, Inc. All rights reserved.
Bought with DeLex Realty
GET MORE INFORMATION

REALTOR® | Lic# SA548848000






