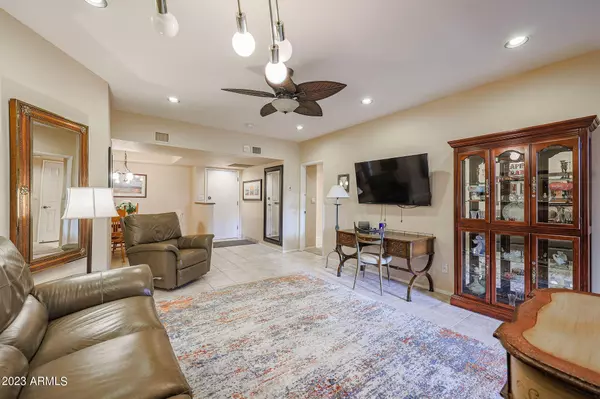$420,000
$430,000
2.3%For more information regarding the value of a property, please contact us for a free consultation.
2 Beds
2 Baths
1,256 SqFt
SOLD DATE : 04/01/2024
Key Details
Sold Price $420,000
Property Type Condo
Sub Type Apartment Style/Flat
Listing Status Sold
Purchase Type For Sale
Square Footage 1,256 sqft
Price per Sqft $334
Subdivision Anasazi Village Condominiums
MLS Listing ID 6633406
Sold Date 04/01/24
Bedrooms 2
HOA Fees $528/mo
HOA Y/N Yes
Originating Board Arizona Regional Multiple Listing Service (ARMLS)
Year Built 1983
Annual Tax Amount $2,301
Tax Year 2023
Lot Size 1,468 Sqft
Acres 0.03
Property Description
MOVE-IN READY, UPGRADED 4TH FLOOR UNIT IN THE AWARD-WINNING ANASAZI VILLAGE. THROUGH-THE-PINES BALCONY VIEWS OF THE GOLF COURSE, S. MOUNTAIN, & SUNSETS. END-UNIT OFFERS OPTIMAL PRIVACY & HIGHER CEILINGS. SPLIT FLOOR PLAN WITH SPACIOUS LR/DR. MASTER BEDROOM FEATURING SPACIOUS WALK-IN CLOSET, & NEW CUSTOM TILED ENSUITE SHOWER. BEDROOM 2 HAS BATH ACCESS VIA PRIVATE HALLWAY & SPACIOUS WALK-IN. BOTH BEDROOMS FEATURE NEW PET-FRIENDLY CARPETING. SS KITCHEN FEATURES BREAKFAST NOOK, & UPGRADED SOFT-CLOSE CABINETRY WITH CORIAN-GRADE COUNTERS THROUGHOUT. PREMIUM METAL SHUTTERS THROUGHOUT PROVIDE ADDED PRIVACY, SECURITY, NOISE ABATEMENT, & CLIMATE CONTROL. LAUNDRY ROOM OFF 2ND BALCONY WITH LG WASHER AND DRYER 2022. ANASAZI VILLAGE BOASTS 22+ LUSH ACRES TO EXPLORE, 5 POOLS & SPAS, AN AMAZING CACTUS GARDEN, CLUBHOUSE WITH FULL FITNESS CENTER, GATHERING ROOMS, ACTIVITIES, ETC. WALK TO SHOP AND DINE. THE PREMIUM PARKING SPACE STEPS TO THE ELEVATOR MAKES THIS A GREAT LIFESTYLE CHOICE AND THE PERFECT PLACE TO CALL HOME. SELLER TO PAY $3000 ASSESSMENT AND CAP FEE $1056.
Location
State AZ
County Maricopa
Community Anasazi Village Condominiums
Direction SOUTH OF CACTUS. WEST OF TATUM. ENTRY GATE IS ACROSS FROM I-HOP
Rooms
Master Bedroom Split
Den/Bedroom Plus 2
Separate Den/Office N
Interior
Interior Features Eat-in Kitchen, Elevator, Furnished(See Rmrks), No Interior Steps, Pantry, 3/4 Bath Master Bdrm, Double Vanity, High Speed Internet
Heating Electric
Cooling Refrigeration
Flooring Tile
Fireplaces Number No Fireplace
Fireplaces Type None
Fireplace No
Window Features Mechanical Sun Shds
SPA Heated
Exterior
Exterior Feature Balcony, Covered Patio(s), Built-in Barbecue
Parking Features Assigned, Gated, Permit Required
Carport Spaces 1
Fence Block, Wrought Iron
Pool Heated
Community Features Gated Community, Community Spa Htd, Community Spa, Community Pool Htd, Community Pool, Near Bus Stop, Golf, Biking/Walking Path, Clubhouse, Fitness Center
Utilities Available APS
Amenities Available Management, Rental OK (See Rmks)
View Mountain(s)
Roof Type Built-Up
Private Pool Yes
Building
Lot Description On Golf Course, Grass Front, Grass Back
Story 4
Builder Name UNKNOWN
Sewer Public Sewer
Water City Water
Structure Type Balcony,Covered Patio(s),Built-in Barbecue
New Construction No
Schools
Elementary Schools Indian Bend Elementary School
Middle Schools Sunrise Middle School
High Schools Paradise Valley High School
School District Paradise Valley Unified District
Others
HOA Name ANASAZI VILLAGE
HOA Fee Include Roof Repair,Insurance,Sewer,Maintenance Grounds,Street Maint,Front Yard Maint,Trash,Water,Roof Replacement,Maintenance Exterior
Senior Community No
Tax ID 167-27-570
Ownership Condominium
Acceptable Financing Conventional
Horse Property N
Listing Terms Conventional
Financing Cash
Special Listing Condition FIRPTA may apply
Read Less Info
Want to know what your home might be worth? Contact us for a FREE valuation!

Our team is ready to help you sell your home for the highest possible price ASAP

Copyright 2024 Arizona Regional Multiple Listing Service, Inc. All rights reserved.
Bought with Coldwell Banker Realty
GET MORE INFORMATION

REALTOR® | Lic# SA548848000






