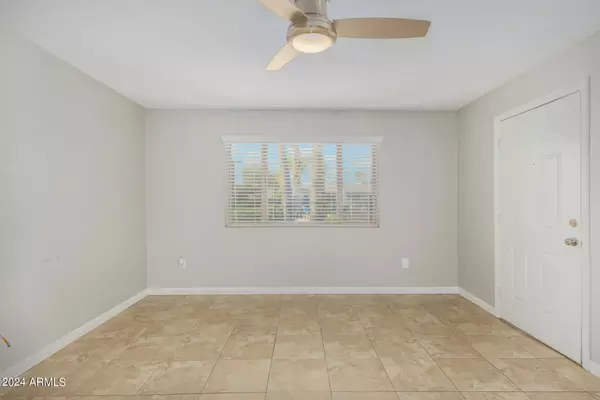$360,000
$363,000
0.8%For more information regarding the value of a property, please contact us for a free consultation.
3 Beds
2 Baths
1,050 SqFt
SOLD DATE : 04/02/2024
Key Details
Sold Price $360,000
Property Type Townhouse
Sub Type Townhouse
Listing Status Sold
Purchase Type For Sale
Square Footage 1,050 sqft
Price per Sqft $342
Subdivision Emerald Park Condominium
MLS Listing ID 6656119
Sold Date 04/02/24
Style Ranch
Bedrooms 3
HOA Fees $320/mo
HOA Y/N Yes
Originating Board Arizona Regional Multiple Listing Service (ARMLS)
Year Built 1969
Annual Tax Amount $790
Tax Year 2023
Lot Size 980 Sqft
Acres 0.02
Property Description
Fabulous poolside end-unit in the quiet Emerald Park Community! Immaculate floor plan w/a spacious living room, tile flooring throughout, & abundant natural light. The modern eat-in kitchen has cabinetry space, granite counters, SS appliances, mosaic tile backsplash, & recessed lighting. Fall in love with the sizable primary bedroom boasting a mirrored closet & an ensuite that provides extra privacy. One of the secondary bedrooms offers sliding doors to the backyard, making it the perfect space for an entertainment area if needed! The paver back patio includes convenient storage & an artificial turf area. This gated community has a fitness center, pool, walking paths, & a covered parking space. Near Old Town Scottsdale, Downtown Phoenix, the Biltmore area, Camelback Mtn, & more. Must see!
Location
State AZ
County Maricopa
Community Emerald Park Condominium
Direction Head north on N 32nd St, Turn left onto Emerald Park Complex. Unit #116 will be by the community pool.
Rooms
Master Bedroom Not split
Den/Bedroom Plus 3
Separate Den/Office N
Interior
Interior Features Eat-in Kitchen, 9+ Flat Ceilings, No Interior Steps, 3/4 Bath Master Bdrm, High Speed Internet, Granite Counters
Heating Electric
Cooling Refrigeration, Ceiling Fan(s)
Flooring Tile
Fireplaces Number No Fireplace
Fireplaces Type None
Fireplace No
Window Features Vinyl Frame,Double Pane Windows,Low Emissivity Windows
SPA None
Exterior
Exterior Feature Patio, Storage
Parking Features Assigned, Unassigned, Community Structure, Gated
Carport Spaces 1
Fence Block
Pool None
Community Features Gated Community, Community Pool, Near Bus Stop, Biking/Walking Path, Fitness Center
Utilities Available SRP
Amenities Available Management, Rental OK (See Rmks)
Roof Type Composition
Private Pool No
Building
Lot Description Corner Lot, Synthetic Grass Back
Story 1
Unit Features Ground Level
Builder Name UNK
Sewer Public Sewer
Water City Water
Architectural Style Ranch
Structure Type Patio,Storage
New Construction No
Schools
Elementary Schools Larry C Kennedy School
Middle Schools Phoenix Coding Academy
High Schools Camelback High School
School District Phoenix Union High School District
Others
HOA Name City Property Mgmt
HOA Fee Include Roof Repair,Insurance,Sewer,Maintenance Grounds,Street Maint,Front Yard Maint,Trash,Water,Roof Replacement,Maintenance Exterior
Senior Community No
Tax ID 119-08-305
Ownership Condominium
Acceptable Financing Conventional, FHA, VA Loan
Horse Property N
Listing Terms Conventional, FHA, VA Loan
Financing VA
Read Less Info
Want to know what your home might be worth? Contact us for a FREE valuation!

Our team is ready to help you sell your home for the highest possible price ASAP

Copyright 2024 Arizona Regional Multiple Listing Service, Inc. All rights reserved.
Bought with The Brokery
GET MORE INFORMATION

REALTOR® | Lic# SA548848000






