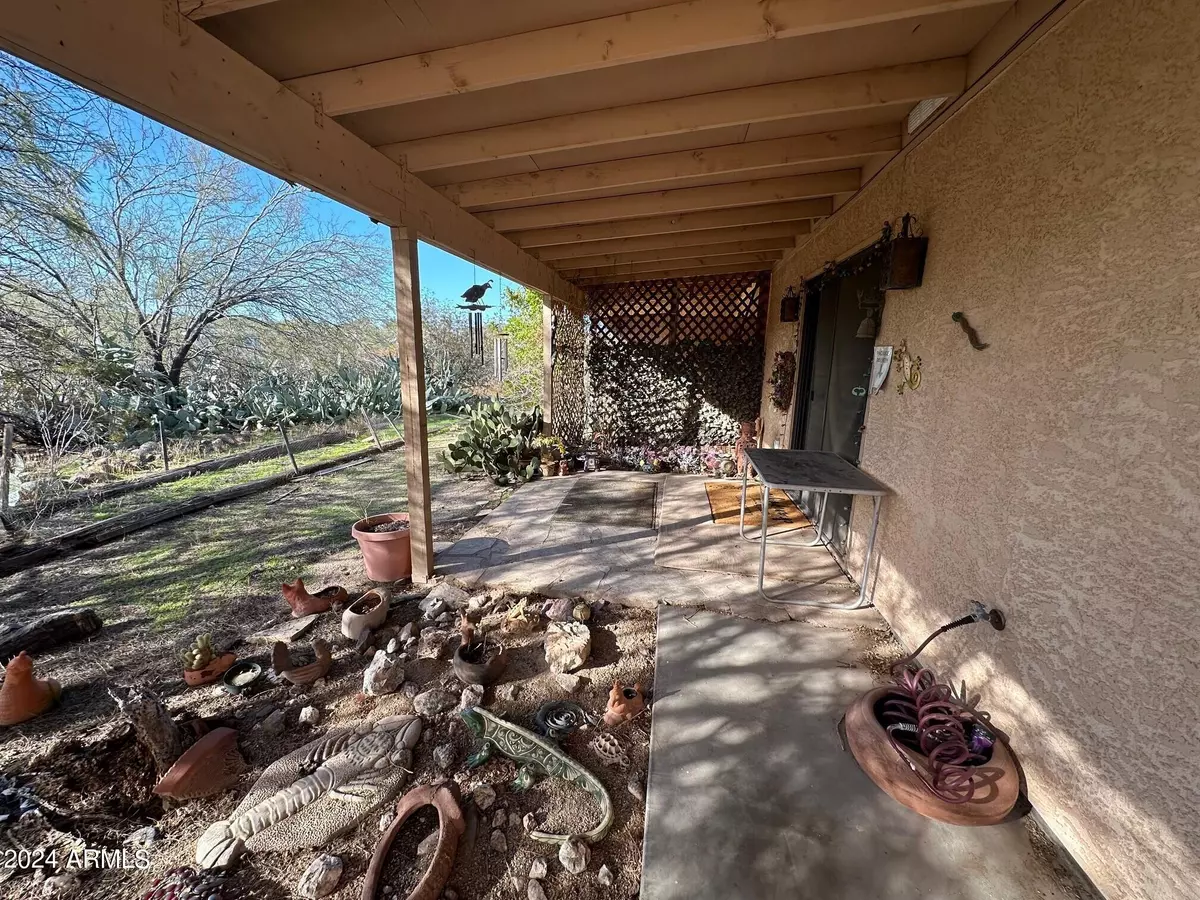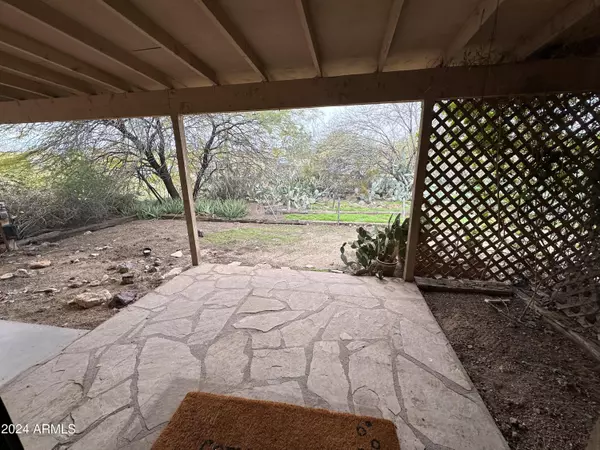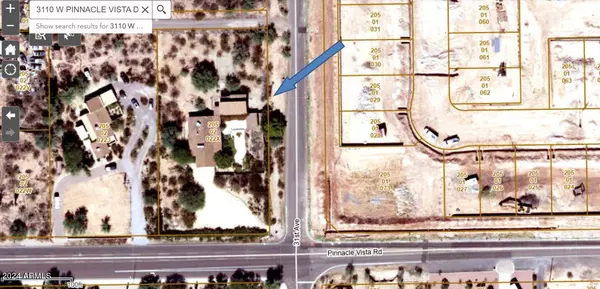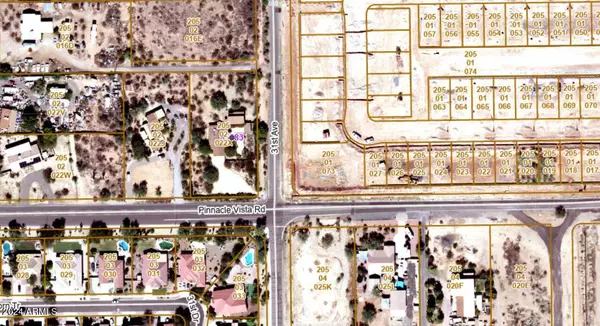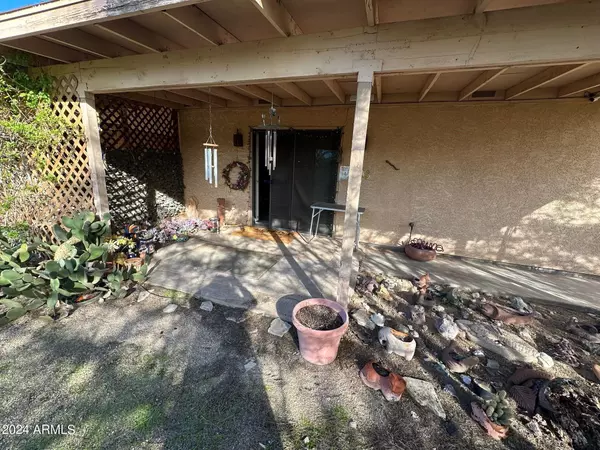$461,000
$499,000
7.6%For more information regarding the value of a property, please contact us for a free consultation.
2 Beds
2 Baths
1,056 SqFt
SOLD DATE : 04/03/2024
Key Details
Sold Price $461,000
Property Type Single Family Home
Sub Type Single Family - Detached
Listing Status Sold
Purchase Type For Sale
Square Footage 1,056 sqft
Price per Sqft $436
Subdivision 15/006
MLS Listing ID 6666132
Sold Date 04/03/24
Style Ranch
Bedrooms 2
HOA Y/N No
Originating Board Arizona Regional Multiple Listing Service (ARMLS)
Year Built 1984
Annual Tax Amount $1,934
Tax Year 2023
Lot Size 1.037 Acres
Acres 1.04
Property Description
Rare opportunity alert! Mountain views and charm of beautiful Phoenix desert on this 1.03-acre corner lot with horse privileges! House is a FIX-UP. Located in S-1 zoned area featuring custom-built, million $ homes on large lots. Property is adjacent to a brand-new subdivision providing quality curb appeal. Fast access to I-17 freeway + 101 and 303. Easy commute to nearby job hubs including TSMC. Build your new dream home on this well-situated lot, or renovate the 1984 fixer-upper home, pool, patio! No HOA or restrictions. City sewer at the street. (750-gallon septic tank serves existing home.) Nearby schools, shopping, dining, entertainment, easy access to city amenities. Paved roads, natural vegetation, fabulous surrounding views. City Phx water & APS elect. serve the house. Zoned R-43AG
Location
State AZ
County Maricopa
Community 15/006
Direction Exit I-17 at Happy Valley Road. Go west until 35th Avenue and turn north. Go to Pinnacle Vista Drive. Turn right (east). Property is on the northwest corner of Pinnacle Vista Drive and 31st Avenue.
Rooms
Other Rooms Family Room
Master Bedroom Not split
Den/Bedroom Plus 2
Separate Den/Office N
Interior
Interior Features Eat-in Kitchen, Breakfast Bar, Full Bth Master Bdrm, High Speed Internet
Heating Electric, Propane
Cooling Refrigeration, Ceiling Fan(s)
Flooring Carpet, Stone
Fireplaces Type 1 Fireplace, Free Standing, Family Room
Fireplace Yes
SPA Above Ground
Exterior
Exterior Feature Patio, Storage
Parking Features Dir Entry frm Garage, Over Height Garage, RV Gate, Separate Strge Area, Side Vehicle Entry, Detached, RV Access/Parking, RV Garage
Garage Spaces 2.0
Carport Spaces 1
Garage Description 2.0
Fence Wood
Pool Private
Utilities Available Propane
Amenities Available Not Managed, None
View Mountain(s)
Roof Type Composition
Private Pool Yes
Building
Lot Description Corner Lot, Desert Front, Natural Desert Back, Dirt Front, Dirt Back, Natural Desert Front
Story 1
Builder Name Unknown
Sewer Public Sewer, Septic Tank
Water City Water
Architectural Style Ranch
Structure Type Patio,Storage
New Construction No
Schools
Elementary Schools Stetson Hills Elementary
Middle Schools Stetson Hills Elementary
High Schools Sandra Day O'Connor High School
School District Deer Valley Unified District
Others
HOA Fee Include No Fees
Senior Community No
Tax ID 205-02-022-X
Ownership Fee Simple
Acceptable Financing Conventional, 1031 Exchange
Horse Property Y
Listing Terms Conventional, 1031 Exchange
Financing Conventional
Read Less Info
Want to know what your home might be worth? Contact us for a FREE valuation!

Our team is ready to help you sell your home for the highest possible price ASAP

Copyright 2024 Arizona Regional Multiple Listing Service, Inc. All rights reserved.
Bought with Coldwell Banker Realty
GET MORE INFORMATION

REALTOR® | Lic# SA548848000

