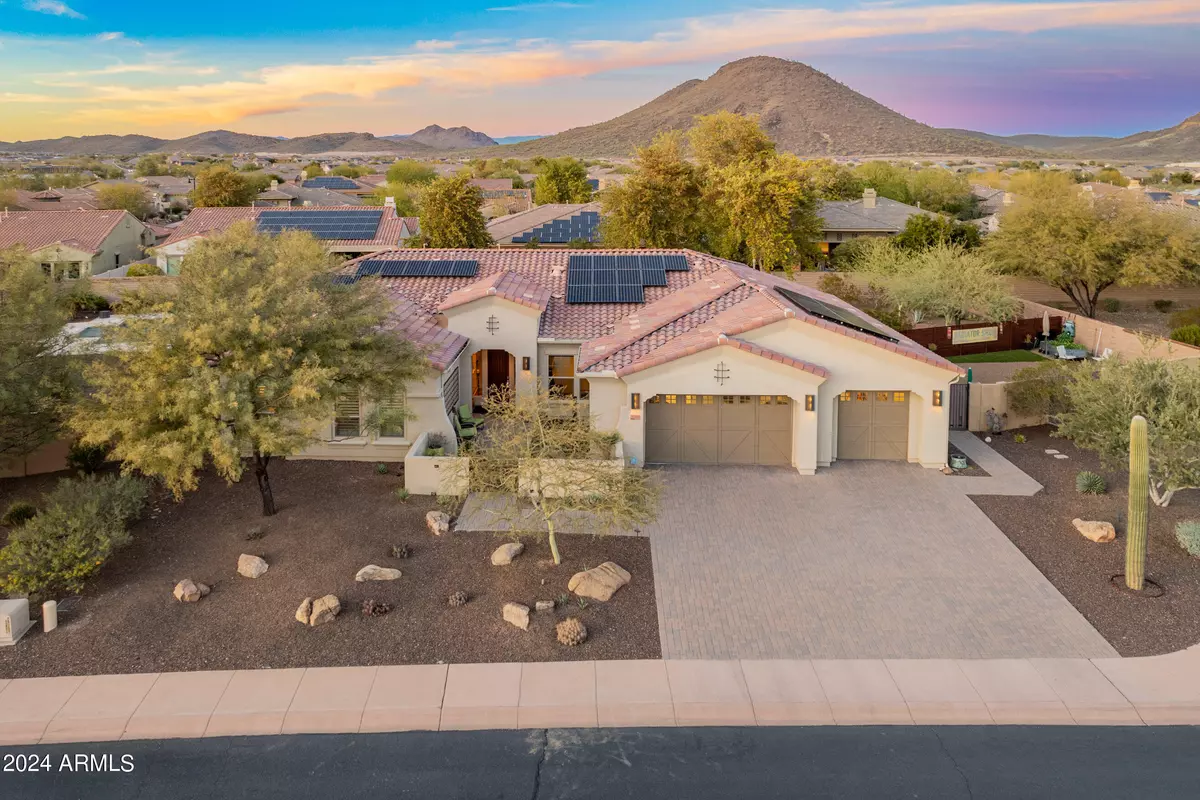$1,300,000
$1,350,000
3.7%For more information regarding the value of a property, please contact us for a free consultation.
3 Beds
3.5 Baths
3,124 SqFt
SOLD DATE : 04/11/2024
Key Details
Sold Price $1,300,000
Property Type Single Family Home
Sub Type Single Family - Detached
Listing Status Sold
Purchase Type For Sale
Square Footage 3,124 sqft
Price per Sqft $416
Subdivision Blackstone At Vistancia Parcel A4
MLS Listing ID 6652739
Sold Date 04/11/24
Bedrooms 3
HOA Fees $216/qua
HOA Y/N Yes
Originating Board Arizona Regional Multiple Listing Service (ARMLS)
Year Built 2016
Annual Tax Amount $5,417
Tax Year 2023
Lot Size 0.501 Acres
Acres 0.5
Property Description
Welcome to this stunning residence nestled in the prestigious Blackstone Country Club. This captivating home boasts a perfect blend of luxurious living and resort-style amenities.
As you approach the property, you'll be greeted by meticulous landscaping and a charming facade that sets the tone for the elegance within. The residence features three bedrooms and three and a half baths, providing ample space for both comfort and functionality. Step inside to discover a meticulously designed interior, where attention to detail is evident in every corner. The spacious living areas are adorned with high-end finishes, including custom cabinetry, exquisite flooring, and large windows that bathe the rooms in natural light. The open floor plan seamlessly connects the living, dining, and kitchen areas, creating an ideal space for entertaining guests or enjoying quality family time.
The gourmet kitchen is a chef's dream, equipped with state-of-the-art appliances, quartz countertops, and a stylish center island with seating. Whether you're hosting a dinner party or preparing a casual meal, this kitchen is sure to inspire culinary delights.
The three generously sized bedrooms offer a serene retreat, each featuring its own ensuite bathroom for added privacy and convenience. The master suite is a sanctuary of luxury, boasting a spa-like en suite bathroom with a slipper tub, a separate shower, and dual vanities.
One of the highlights of this property is the backyard oasis. Step outside to discover a resort-style haven complete with a sparkling pool, perfect for refreshing dips on warm Arizona days. The expansive yard provides plenty of space for outdoor activities and al fresco dining under the pergola, covered patio and beautiful landscaping.
Fully owned Solar, 5 car tandem garage and RV gate are just some of the very special things this home has to offer.
The location of this home within Blackstone Country Club adds an extra layer of prestige, offering access to top-notch amenities, including a championship golf course, fitness center, and upscale dining options. With its combination of stylish design, upscale features, and a prime location away from the noise and congestion, this home presents a rare opportunity to experience the epitome of luxury living in north Peoria.
Location
State AZ
County Maricopa
Community Blackstone At Vistancia Parcel A4
Direction West to main entrance of Blackstone. Follow Blackstone Drive to Sunrise Point. Go south on Sunrise point, West on Tyler trail which turns into 129th ave. West on Creosote to home.
Rooms
Other Rooms Great Room
Master Bedroom Split
Den/Bedroom Plus 4
Separate Den/Office Y
Interior
Interior Features Breakfast Bar, 9+ Flat Ceilings, Drink Wtr Filter Sys, Fire Sprinklers, Kitchen Island, Double Vanity, Full Bth Master Bdrm, Separate Shwr & Tub, High Speed Internet
Heating Natural Gas
Cooling Refrigeration, Programmable Thmstat, Ceiling Fan(s)
Flooring Carpet, Tile
Fireplaces Number No Fireplace
Fireplaces Type None
Fireplace No
Window Features Vinyl Frame,Double Pane Windows,Low Emissivity Windows
SPA None
Exterior
Exterior Feature Private Pickleball Court(s), Covered Patio(s), Playground, Built-in Barbecue
Garage Dir Entry frm Garage, Electric Door Opener, Extnded Lngth Garage, Over Height Garage, RV Gate, Separate Strge Area, Tandem
Garage Spaces 5.0
Garage Description 5.0
Fence Block
Pool Variable Speed Pump, Lap, Private
Community Features Gated Community, Guarded Entry, Biking/Walking Path
Utilities Available APS, SW Gas
Amenities Available Club, Membership Opt, Management, Rental OK (See Rmks)
Waterfront No
Roof Type Tile
Private Pool Yes
Building
Lot Description Sprinklers In Front, Desert Back, Desert Front, Cul-De-Sac, Gravel/Stone Back, Synthetic Grass Back, Auto Timer H2O Front, Auto Timer H2O Back
Story 1
Builder Name David Weekley
Sewer Public Sewer
Water City Water
Structure Type Private Pickleball Court(s),Covered Patio(s),Playground,Built-in Barbecue
Schools
Elementary Schools Lake Pleasant Elementary
Middle Schools Lake Pleasant Elementary
High Schools Liberty High School
School District Peoria Unified School District
Others
HOA Name Blackstone HOA
HOA Fee Include Maintenance Grounds,Street Maint
Senior Community No
Tax ID 510-04-736
Ownership Fee Simple
Acceptable Financing Conventional, FHA, VA Loan
Horse Property N
Listing Terms Conventional, FHA, VA Loan
Financing Other
Read Less Info
Want to know what your home might be worth? Contact us for a FREE valuation!

Our team is ready to help you sell your home for the highest possible price ASAP

Copyright 2024 Arizona Regional Multiple Listing Service, Inc. All rights reserved.
Bought with HomeSmart
GET MORE INFORMATION

REALTOR® | Lic# SA548848000






