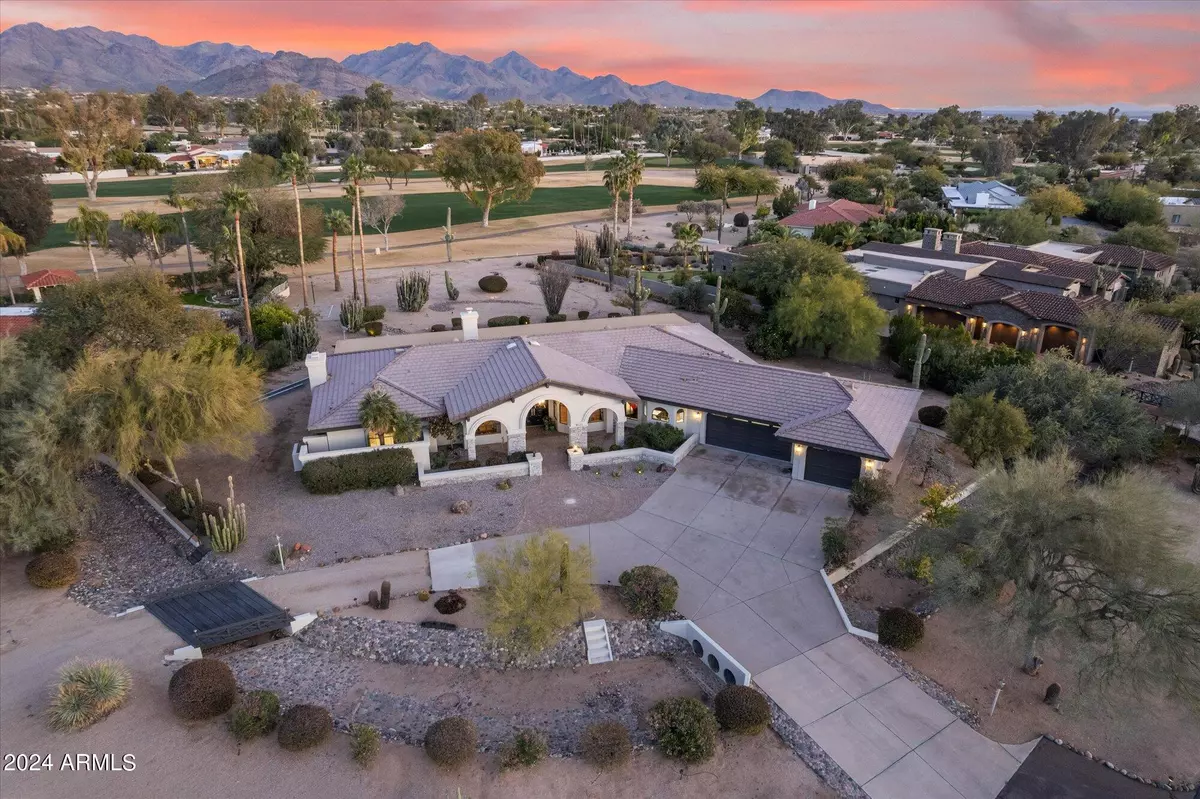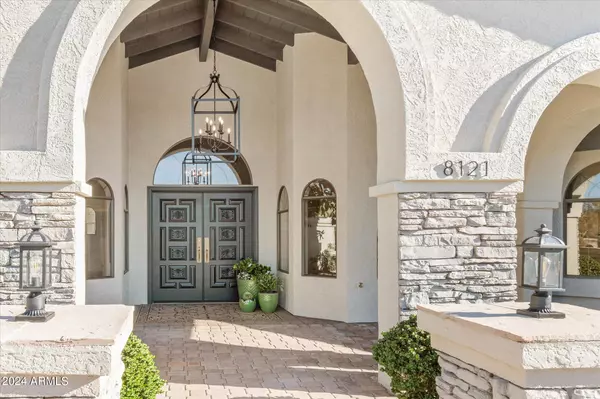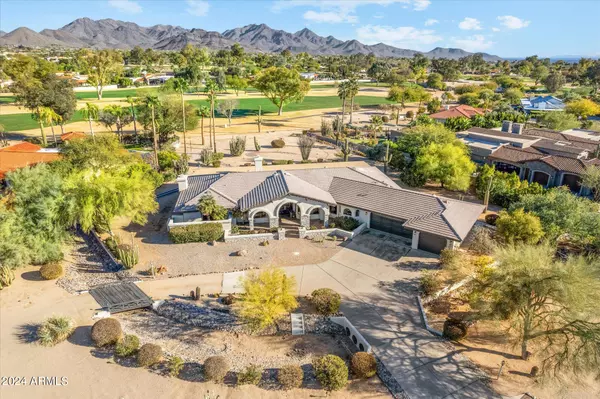$2,250,000
$2,450,000
8.2%For more information regarding the value of a property, please contact us for a free consultation.
5 Beds
3.5 Baths
3,633 SqFt
SOLD DATE : 04/16/2024
Key Details
Sold Price $2,250,000
Property Type Single Family Home
Sub Type Single Family - Detached
Listing Status Sold
Purchase Type For Sale
Square Footage 3,633 sqft
Price per Sqft $619
Subdivision Pinnacle Peak Estates Unit Two
MLS Listing ID 6654681
Sold Date 04/16/24
Bedrooms 5
HOA Fees $35/ann
HOA Y/N Yes
Originating Board Arizona Regional Multiple Listing Service (ARMLS)
Year Built 1988
Annual Tax Amount $7,403
Tax Year 2023
Lot Size 1.086 Acres
Acres 1.09
Property Description
***Sale did NOT include pool, spa, hardscape/landscape or fence***
Golf course acre lot with unobstructed mountain views!!! Indulge in luxury living with this single-level masterpiece in the prestigious Pinnacle Peak Estates II gated community. Price includes completion of pool/spa/hardscape/fence. Meticulously remodeled by an interior designer, this home sits on a sprawling 1-acre property with expansive McDowell mountain views and direct access to Pinnacle Peak golf course.
The open floor plan seamlessly blends indoor and outdoor spaces, creating a haven of sophistication and tranquility. Enjoy chef-worthy amenities in the gourmet kitchen and retreat to spacious bedrooms flooded with natural light. This home also features an over-sized 3 car garage complete with a powder bath.
Step outside to a private oasis featuring an expansive covered patio with several lounge areas and meticulously landscaped grounds. Whether entertaining or relaxing under the stars, this home offers the perfect setting. The pool renderings and site plan show intentions for an elevated and modern backyard complete with iron fencing to preserve the view, as well as block wall on either side of the home off the front to maintain privacy. More detailed renderings to come. All renderings and site plans of pool/landscape/hardscape are conceptual and for marketing purposes only - subject to change based on landscape survey and permitting. Estimated completion April 2024.
Don't miss the chance to own this designer remodeled, single-level gem - the epitome of Arizona luxury living. Experience privacy, style, and breathtaking views in one of Scottsdale's most sought-after communities.
Location
State AZ
County Maricopa
Community Pinnacle Peak Estates Unit Two
Direction East on Pinnacle Peak Rd, South on 80th St. go through gate, Left on Vista Bonita Dr., continue as it becomes 81st Pl, Left on Conquistadores Drive to home on the Right.
Rooms
Other Rooms Great Room, Family Room
Den/Bedroom Plus 5
Separate Den/Office N
Interior
Interior Features Eat-in Kitchen, No Interior Steps, Soft Water Loop, Vaulted Ceiling(s), Wet Bar, Kitchen Island, Pantry, Double Vanity, Full Bth Master Bdrm, Granite Counters
Heating Electric
Cooling Refrigeration, Ceiling Fan(s)
Flooring Vinyl, Tile
Fireplaces Type 3+ Fireplace, Exterior Fireplace, Family Room, Master Bedroom
Fireplace Yes
Window Features Skylight(s)
SPA Heated,Private
Exterior
Exterior Feature Covered Patio(s), Patio
Garage Dir Entry frm Garage, Electric Door Opener, Extnded Lngth Garage
Garage Spaces 3.5
Garage Description 3.5
Fence Block, Wrought Iron
Pool Private
Community Features Gated Community, Golf, Biking/Walking Path
Utilities Available APS
Amenities Available Management
Waterfront No
Roof Type Tile
Accessibility Zero-Grade Entry
Private Pool Yes
Building
Lot Description Sprinklers In Rear, Desert Back, Desert Front, Synthetic Grass Back, Auto Timer H2O Front, Auto Timer H2O Back
Story 1
Builder Name Unknown
Sewer Septic in & Cnctd, Septic Tank
Water City Water
Structure Type Covered Patio(s),Patio
Schools
Elementary Schools Pinnacle Peak Preparatory
Middle Schools Mountain Trail Middle School
High Schools Pinnacle High School
School District Paradise Valley Unified District
Others
HOA Name Pinnacle Peak Estate
HOA Fee Include Maintenance Grounds
Senior Community No
Tax ID 212-01-159
Ownership Fee Simple
Acceptable Financing Conventional, FHA, VA Loan
Horse Property N
Listing Terms Conventional, FHA, VA Loan
Financing Cash
Read Less Info
Want to know what your home might be worth? Contact us for a FREE valuation!

Our team is ready to help you sell your home for the highest possible price ASAP

Copyright 2024 Arizona Regional Multiple Listing Service, Inc. All rights reserved.
Bought with West USA Realty
GET MORE INFORMATION

REALTOR® | Lic# SA548848000






