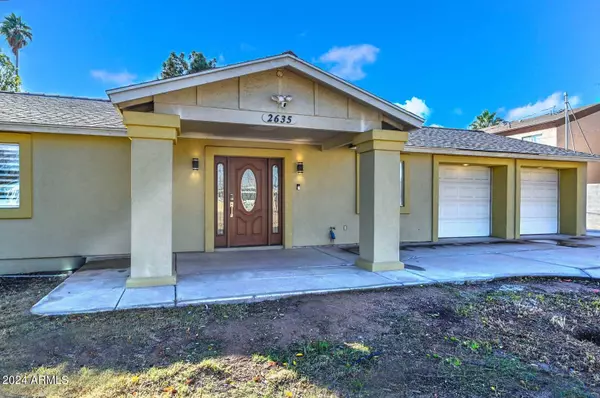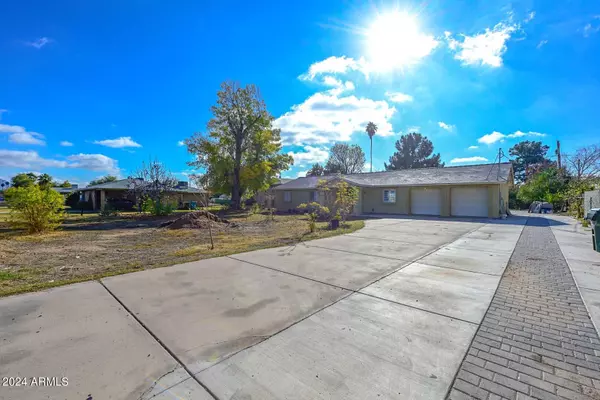$485,000
$500,000
3.0%For more information regarding the value of a property, please contact us for a free consultation.
3 Beds
2 Baths
1,439 SqFt
SOLD DATE : 04/19/2024
Key Details
Sold Price $485,000
Property Type Single Family Home
Sub Type Single Family Residence
Listing Status Sold
Purchase Type For Sale
Square Footage 1,439 sqft
Price per Sqft $337
Subdivision Vista Income Estates Unit 5
MLS Listing ID 6646549
Sold Date 04/19/24
Style Ranch
Bedrooms 3
HOA Y/N No
Year Built 1995
Annual Tax Amount $1,687
Tax Year 2023
Lot Size 0.430 Acres
Acres 0.43
Property Sub-Type Single Family Residence
Source Arizona Regional Multiple Listing Service (ARMLS)
Property Description
Gated entry with extensive parking. Welcome to this beautifully Remodeled 3 Bedroom, 2 Bathroom home with a 2 Car Attached garage. Additionally, this property has a Large Detached Garage with approximately 40 by 25 foot dimensions would be perfect for a large workshop additional car storage or anything you might need this space to accomplish. This detached garage is located in the back yard and has easy access to the front. Extensive pavers are installed off the back of the home. This home is situated on a huge 18,740 square foot lot and has R3 zoning, allowing for potential multi-family use. The home's interior has been completely remodeled, and the HVAC system was updated in 2021. Huge covered patio. Don't miss out on this rare opportunity to own a home with so much potential!
Location
State AZ
County Maricopa
Community Vista Income Estates Unit 5
Direction North on 27th Ave to State, East to home.
Rooms
Other Rooms Separate Workshop, Family Room
Den/Bedroom Plus 3
Separate Den/Office N
Interior
Interior Features Physcl Chlgd (SRmks), Eat-in Kitchen, Breakfast Bar, No Interior Steps, 3/4 Bath Master Bdrm
Heating Electric
Cooling Central Air, Ceiling Fan(s)
Flooring Tile
Fireplaces Type None
Fireplace No
Window Features Dual Pane
SPA None
Exterior
Exterior Feature Private Yard, Storage
Parking Features RV Gate, Garage Door Opener, Rear Vehicle Entry, Detached
Garage Spaces 5.0
Garage Description 5.0
Fence Block, Wrought Iron, Wood, Wire
Pool No Pool
Community Features Near Bus Stop
Roof Type Composition
Accessibility Accessible Door 32in+ Wide, Accessible Hallway(s)
Porch Covered Patio(s)
Private Pool No
Building
Lot Description Grass Front
Story 1
Builder Name Unknown
Sewer Public Sewer
Water City Water
Architectural Style Ranch
Structure Type Private Yard,Storage
New Construction No
Schools
Elementary Schools Washington Elementary School
Middle Schools Palo Verde Middle School
High Schools Washington High School
School District Glendale Union High School District
Others
HOA Fee Include No Fees
Senior Community No
Tax ID 157-31-111
Ownership Fee Simple
Acceptable Financing Cash, Conventional
Horse Property N
Disclosures Agency Discl Req, Seller Discl Avail
Possession Close Of Escrow
Listing Terms Cash, Conventional
Financing Cash
Read Less Info
Want to know what your home might be worth? Contact us for a FREE valuation!

Our team is ready to help you sell your home for the highest possible price ASAP

Copyright 2025 Arizona Regional Multiple Listing Service, Inc. All rights reserved.
Bought with Best Homes Real Estate
GET MORE INFORMATION
REALTOR® | Lic# SA548848000






