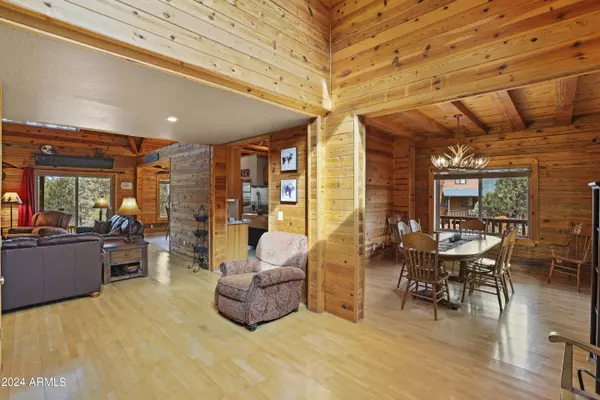$717,500
$739,900
3.0%For more information regarding the value of a property, please contact us for a free consultation.
4 Beds
3 Baths
2,401 SqFt
SOLD DATE : 04/23/2024
Key Details
Sold Price $717,500
Property Type Single Family Home
Sub Type Single Family - Detached
Listing Status Sold
Purchase Type For Sale
Square Footage 2,401 sqft
Price per Sqft $298
Subdivision High Country Pines 2 Unit 1
MLS Listing ID 6654339
Sold Date 04/23/24
Style Other (See Remarks)
Bedrooms 4
HOA Fees $35/ann
HOA Y/N Yes
Originating Board Arizona Regional Multiple Listing Service (ARMLS)
Year Built 1999
Annual Tax Amount $2,687
Tax Year 2023
Lot Size 0.930 Acres
Acres 0.93
Property Description
The spectacular 4 bedroom, 3 Bathroom, Mountain Log Cabin you have been searching for is now available! Located in Heber, this property sits on almost an acre in a quiet setting amongst the tall pines. Inside the home features all new windows, many skylights providing lots of natural light, granite and large closets throughout. Real log stairs take you up to the two upstairs bedrooms. A large walk-in shower in the main floor master bath, dramatic wood beams and vaulted ceilings make this incredible two-story home a must see with plenty of room for family. Outside, a large gas firepit and a new Trex deck make spending time outside more enjoyable. Whether its getting out of the heat in the summer or spending the Holidays in the snow in the winter this home will provide many memories. Seller is offering a $10,000 concession to the Buyer at successful close of escrow.
Location
State AZ
County Navajo
Community High Country Pines 2 Unit 1
Direction 260 W to Mainline Road which is the road next to the Hilltop Circle K. Take Mainline down to the house/sign on th right just past Fence Post Dr.
Rooms
Master Bedroom Downstairs
Den/Bedroom Plus 4
Separate Den/Office N
Interior
Interior Features Master Downstairs, Eat-in Kitchen, Vaulted Ceiling(s), 3/4 Bath Master Bdrm, Double Vanity, High Speed Internet, Granite Counters
Heating Propane
Cooling Refrigeration, Ceiling Fan(s)
Flooring Carpet, Tile, Wood
Fireplaces Type Other (See Remarks), Living Room, Gas
Fireplace Yes
Window Features Skylight(s),Double Pane Windows
SPA None
Exterior
Exterior Feature Covered Patio(s), Playground
Garage Dir Entry frm Garage
Garage Spaces 2.0
Garage Description 2.0
Fence None
Pool None
Utilities Available City Electric
Amenities Available None
Waterfront No
Roof Type Metal
Private Pool No
Building
Lot Description Natural Desert Back, Natural Desert Front
Story 2
Builder Name Unknown
Sewer Public Sewer
Water City Water
Architectural Style Other (See Remarks)
Structure Type Covered Patio(s),Playground
Schools
Elementary Schools Out Of Maricopa Cnty
Middle Schools Out Of Maricopa Cnty
High Schools Out Of Maricopa Cnty
School District Heber-Overgaard Unified District
Others
HOA Name Pine Country HOA
HOA Fee Include Sewer
Senior Community No
Tax ID 207-33-034
Ownership Fee Simple
Acceptable Financing Conventional
Horse Property N
Listing Terms Conventional
Financing Conventional
Read Less Info
Want to know what your home might be worth? Contact us for a FREE valuation!

Our team is ready to help you sell your home for the highest possible price ASAP

Copyright 2024 Arizona Regional Multiple Listing Service, Inc. All rights reserved.
Bought with eXp Realty
GET MORE INFORMATION

REALTOR® | Lic# SA548848000






