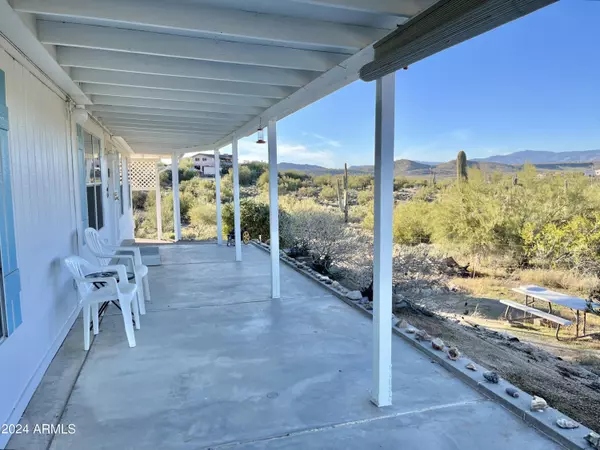$410,000
$430,000
4.7%For more information regarding the value of a property, please contact us for a free consultation.
3 Beds
2 Baths
1,568 SqFt
SOLD DATE : 05/13/2024
Key Details
Sold Price $410,000
Property Type Mobile Home
Sub Type Mfg/Mobile Housing
Listing Status Sold
Purchase Type For Sale
Square Footage 1,568 sqft
Price per Sqft $261
Subdivision New River
MLS Listing ID 6666123
Sold Date 05/13/24
Style Ranch
Bedrooms 3
HOA Y/N No
Year Built 1999
Annual Tax Amount $952
Tax Year 2023
Lot Size 1.027 Acres
Acres 1.03
Property Sub-Type Mfg/Mobile Housing
Source Arizona Regional Multiple Listing Service (ARMLS)
Property Description
REMODELED! Kitchen boasts New GRANITE, New 60/40 split sink, SPRAYER FAUCET, New STAINLESS APPLIANCES, island, walk-in pantry. Bathrooms with New GRANITE, SINKS, WATERFALL FAUCETS, separate large garden tub & shower. Luxury wood -look Plank flooring, Fresh interior Paint, VAULTED CEILINGS, GREAT FLOORPLAN. familyroom could be a good office or game room! ELEVATED property with beautiful Sunrise & Sunset views from the WRAPAROUND COVERED PATIO. Fully Fenced for your pets. Extra large 576 sq ft garage, almost a 3 car garage by size with 2 concrete pads out front + plenty of additional RV parking. Only 1/2 mile of dirt road, easily passable for a regular passenger car. Take a moment and sit down on the patio to immerse yourself in the fantastic views of Table Mesa and surrounding area!
Location
State AZ
County Maricopa
Community New River
Direction DON'T FOLLOW GPS! From New River Rd, go South on 23rd Av, West on Wolftrap, (may show Devil Springs Rd on GPS), follow around to the end of the white rail fence TO THE VERY END OF THE ROAD.
Rooms
Other Rooms Family Room
Master Bedroom Split
Den/Bedroom Plus 3
Separate Den/Office N
Interior
Interior Features Granite Counters, Eat-in Kitchen, Vaulted Ceiling(s), Kitchen Island, Full Bth Master Bdrm, Separate Shwr & Tub
Heating Electric, Floor Furnace, Wall Furnace
Cooling Central Air, Ceiling Fan(s)
Flooring Carpet, Vinyl, Sustainable
Fireplaces Type None
Fireplace No
Window Features Solar Screens,Dual Pane
SPA None
Exterior
Parking Features RV Access/Parking, Garage Door Opener, Extended Length Garage
Garage Spaces 2.5
Garage Description 2.5
Fence Wire
Pool No Pool
View Mountain(s)
Roof Type Composition
Accessibility Bath Grab Bars
Porch Covered Patio(s), Patio
Private Pool No
Building
Lot Description Natural Desert Back, Gravel/Stone Front
Story 1
Builder Name unk
Sewer Septic in & Cnctd
Water Shared Well
Architectural Style Ranch
New Construction No
Schools
Elementary Schools New River Elementary School
Middle Schools New River Elementary School
High Schools Boulder Creek High School
School District Deer Valley Unified District
Others
HOA Fee Include No Fees
Senior Community No
Tax ID 202-10-975-B
Ownership Fee Simple
Acceptable Financing Cash, Conventional, FHA, USDA Loan, VA Loan
Horse Property Y
Disclosures Agency Discl Req, Seller Discl Avail
Possession Close Of Escrow
Listing Terms Cash, Conventional, FHA, USDA Loan, VA Loan
Financing Conventional
Special Listing Condition Owner/Agent
Read Less Info
Want to know what your home might be worth? Contact us for a FREE valuation!

Our team is ready to help you sell your home for the highest possible price ASAP

Copyright 2025 Arizona Regional Multiple Listing Service, Inc. All rights reserved.
Bought with RE/MAX Professionals
GET MORE INFORMATION
REALTOR® | Lic# SA548848000






