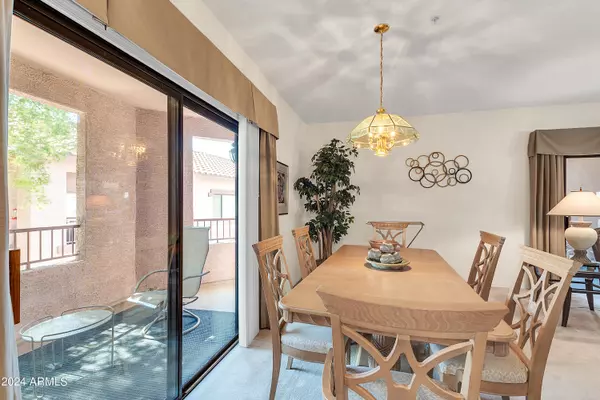$440,000
$450,000
2.2%For more information regarding the value of a property, please contact us for a free consultation.
3 Beds
2 Baths
1,509 SqFt
SOLD DATE : 05/14/2024
Key Details
Sold Price $440,000
Property Type Condo
Sub Type Apartment Style/Flat
Listing Status Sold
Purchase Type For Sale
Square Footage 1,509 sqft
Price per Sqft $291
Subdivision Ladera Vista Condominium Phase 1
MLS Listing ID 6679566
Sold Date 05/14/24
Style Contemporary
Bedrooms 3
HOA Fees $335/mo
HOA Y/N Yes
Originating Board Arizona Regional Multiple Listing Service (ARMLS)
Year Built 2000
Annual Tax Amount $1,598
Tax Year 2023
Lot Size 3,185 Sqft
Acres 0.07
Property Description
Light, bright, 2nd level condo with open floorplan and vaulted ceilings. Lovely gated community in a prime location! This home has 2 bedrooms + den. Gorgeous pool and sunset views! 2 balconies for your outdoor enjoyment. Completely furnished down to the linens and dishes! Great opportunity for a 2nd home or rental investment in beautiful Ladera Vista 1 Condos. Occupants have only used it seasonally for a couple months each year. Maintained very well and ready for a year round or a lock and leave owner. Walk to great restaurants, CVS, Safeway, Aj's, Yoga and Coffee shops! Pickle ball courts and a dog park are just a few of the amenities available at Horizon Park which is just a short 3 min drive or within walking distance.
Location
State AZ
County Maricopa
Community Ladera Vista Condominium Phase 1
Direction EAST OF THOMPSON PEAK PKWY TO 1ST ENTRANCE/ OF LADERA VISTA CONDOS PHASE 1. GO THRU GATE TURN LEFT #2007 IS UPSTAIRS ON THE RIGHT SIDE. BLDG # 2 PARK IN #2007 OR AN UN-NUMBERED SPOT
Rooms
Other Rooms Great Room
Master Bedroom Split
Den/Bedroom Plus 3
Separate Den/Office N
Interior
Interior Features Eat-in Kitchen, Vaulted Ceiling(s), Pantry, 3/4 Bath Master Bdrm, High Speed Internet, Laminate Counters
Heating Electric
Cooling Refrigeration, Ceiling Fan(s)
Flooring Carpet, Tile
Fireplaces Number No Fireplace
Fireplaces Type None
Fireplace No
SPA None
Exterior
Exterior Feature Balcony
Garage Assigned
Carport Spaces 1
Fence Wrought Iron
Pool None
Community Features Gated Community, Community Spa Htd, Community Spa, Community Pool Htd, Community Pool, Near Bus Stop
Utilities Available APS
Amenities Available Management, Rental OK (See Rmks)
Waterfront No
Roof Type Tile,Concrete
Private Pool No
Building
Lot Description Desert Front, Gravel/Stone Front, Gravel/Stone Back
Story 2
Builder Name TOWNE
Sewer Public Sewer
Water City Water
Architectural Style Contemporary
Structure Type Balcony
Schools
Elementary Schools Zuni Hills Elementary School
Middle Schools Desert Canyon Middle School
High Schools Desert Mountain High School
School District Scottsdale Unified District
Others
HOA Name LADERA VISTA
HOA Fee Include Roof Repair,Insurance,Pest Control,Maintenance Grounds,Street Maint,Front Yard Maint,Trash,Water,Roof Replacement,Maintenance Exterior
Senior Community No
Tax ID 217-66-213
Ownership Condominium
Acceptable Financing Conventional
Horse Property N
Listing Terms Conventional
Financing Conventional
Read Less Info
Want to know what your home might be worth? Contact us for a FREE valuation!

Our team is ready to help you sell your home for the highest possible price ASAP

Copyright 2024 Arizona Regional Multiple Listing Service, Inc. All rights reserved.
Bought with My Home Group Real Estate
GET MORE INFORMATION

REALTOR® | Lic# SA548848000






