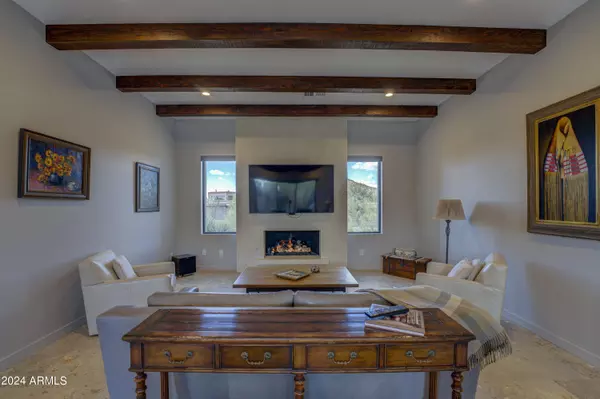$1,565,000
$1,625,000
3.7%For more information regarding the value of a property, please contact us for a free consultation.
4 Beds
3.5 Baths
2,850 SqFt
SOLD DATE : 05/15/2024
Key Details
Sold Price $1,565,000
Property Type Single Family Home
Sub Type Patio Home
Listing Status Sold
Purchase Type For Sale
Square Footage 2,850 sqft
Price per Sqft $549
Subdivision The Boulders
MLS Listing ID 6671919
Sold Date 05/15/24
Bedrooms 4
HOA Fees $211/qua
HOA Y/N Yes
Originating Board Arizona Regional Multiple Listing Service (ARMLS)
Year Built 1973
Annual Tax Amount $2,203
Tax Year 2023
Lot Size 0.307 Acres
Acres 0.31
Property Description
Rare & special opportunity to find a desert contemporary home that has experienced a full remodel in The Boulders. Light, bright and yet infused with charm and elegance from the open entryway throughout the split floorplan. Kitchen is thoughtfully designed w/ Quartzsite countertops & oversized island w/ seating, gas cooktop. Many places to congregate & take in the mountain views through oversized windows that bring the outside in, w/ an open concept offering dining & living rooms; abundant patio spaces for dining al fresco. 4 bedrooms, each in a soft palette, focused on clean lines and offering a tranquil retreat, en-suite baths that are reminiscent of a spa. So many upgrades, whole house water filtration system, EV panel in garage, Control 4 smart home system, owned solar panels.
Location
State AZ
County Maricopa
Community The Boulders
Direction North on Scottsdale Rd to Boulders main guard gate turn right. turn left on Boulder Pass ; Turn right on Boulder Dr; Turn left on Eagle Claw to house.
Rooms
Master Bedroom Split
Den/Bedroom Plus 4
Separate Den/Office N
Interior
Interior Features Breakfast Bar, 9+ Flat Ceilings, Drink Wtr Filter Sys, No Interior Steps, Kitchen Island, Double Vanity, Full Bth Master Bdrm, High Speed Internet, Smart Home, Granite Counters
Heating Natural Gas
Cooling Refrigeration
Flooring Stone, Tile, Wood
Fireplaces Type 1 Fireplace, Living Room
Fireplace Yes
Window Features Low Emissivity Windows
SPA None
Exterior
Exterior Feature Patio, Private Street(s)
Garage Electric Door Opener
Garage Spaces 2.0
Garage Description 2.0
Fence Block
Pool None
Community Features Gated Community, Community Spa Htd, Community Pool Htd, Guarded Entry, Golf
Utilities Available APS, SW Gas
Amenities Available Club, Membership Opt, Management, Rental OK (See Rmks)
Waterfront No
View Mountain(s)
Roof Type Foam
Private Pool No
Building
Lot Description Desert Back, Desert Front
Story 1
Builder Name Unknown
Sewer Private Sewer
Water City Water
Structure Type Patio,Private Street(s)
Schools
Elementary Schools Black Mountain Elementary School
Middle Schools Sonoran Trails Middle School
High Schools Cactus Shadows High School
School District Cave Creek Unified District
Others
HOA Name APM
HOA Fee Include Street Maint,Trash
Senior Community No
Tax ID 216-33-254
Ownership Fee Simple
Acceptable Financing Conventional
Horse Property N
Listing Terms Conventional
Financing Other
Read Less Info
Want to know what your home might be worth? Contact us for a FREE valuation!

Our team is ready to help you sell your home for the highest possible price ASAP

Copyright 2024 Arizona Regional Multiple Listing Service, Inc. All rights reserved.
Bought with West USA Realty
GET MORE INFORMATION

REALTOR® | Lic# SA548848000






