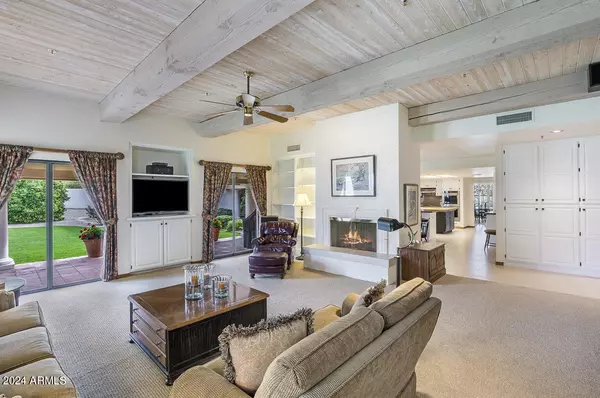$2,180,000
$2,250,000
3.1%For more information regarding the value of a property, please contact us for a free consultation.
5 Beds
4.5 Baths
4,195 SqFt
SOLD DATE : 05/17/2024
Key Details
Sold Price $2,180,000
Property Type Single Family Home
Sub Type Single Family - Detached
Listing Status Sold
Purchase Type For Sale
Square Footage 4,195 sqft
Price per Sqft $519
Subdivision Scottsdale Foothills
MLS Listing ID 6673308
Sold Date 05/17/24
Bedrooms 5
HOA Y/N No
Originating Board Arizona Regional Multiple Listing Service (ARMLS)
Year Built 1988
Annual Tax Amount $7,052
Tax Year 2023
Lot Size 0.803 Acres
Acres 0.8
Property Description
Spectacular single level custom designed home with endless features located in the prime Scottsdale Foothills. The lush low-maintenance landscaping gives this property excellent curb appeal with very easy upkeep. Gorgeous eat-in kitchen with high-end granite counters and backsplash, KitchenAid double convection ovens, KitchenAid dishwasher, water filtration system, SubZero fridge, center island with butcher block top, and a built-in desk area. Other features include 24in porcelain tile flooring, plantation window shutters throughout, 3 stall garage with storage space, dual high efficiency AC units and water heaters (2004), guest bedroom with en-suite bath, no HOA, and an open living room with crown molding and a formal dining area. Relax with family and friends in the large family room with oak beam ceiling, built-in speakers, entertainment center, charming fireplace, and a sliding exit to the backyard. Double-door entry to the luxurious primary suite with dual patio exits, crown molding, large walk-in closet, and a full bathroom with porcelain tile, quartz counters, dual sinks, soaker tub, and massive walk-in shower with seating bench. Expansive backyard oasis has a lush green grass field, spectacular mountain views, sparkling pool with diving board, and a cozy firepit. Three Mature 40ft Aleppo Pine trees that offer tons of shade to the yard, large sandbox, swings & slide for children, several citrus fruit trees, rose bushes, and the 600sf L-shaped covered patio is a haven for entertaining while viewing the lush backyard and pool.
Location
State AZ
County Maricopa
Community Scottsdale Foothills
Direction North on 104th St. East on Larkspur Dr. Home on North side of street.
Rooms
Other Rooms Family Room
Den/Bedroom Plus 5
Separate Den/Office N
Interior
Interior Features Other, See Remarks, Eat-in Kitchen, Breakfast Bar, Drink Wtr Filter Sys, Kitchen Island, Pantry, Double Vanity, Full Bth Master Bdrm, Separate Shwr & Tub, High Speed Internet, Granite Counters
Heating Electric
Cooling Refrigeration, Ceiling Fan(s)
Flooring Carpet, Tile
Fireplaces Type Other (See Remarks), 1 Fireplace, Exterior Fireplace, Fire Pit, Living Room
Fireplace Yes
SPA None
Exterior
Exterior Feature Other, Covered Patio(s), Patio, Storage
Garage Dir Entry frm Garage, Electric Door Opener
Garage Spaces 3.0
Garage Description 3.0
Fence Block
Pool Diving Pool, Private
Utilities Available APS
Amenities Available None
Waterfront No
View Mountain(s)
Roof Type Tile
Private Pool Yes
Building
Lot Description Sprinklers In Rear, Sprinklers In Front, Desert Back, Desert Front, Gravel/Stone Front, Gravel/Stone Back, Grass Back, Auto Timer H2O Front, Auto Timer H2O Back
Story 1
Builder Name Custom
Sewer Public Sewer
Water City Water
Structure Type Other,Covered Patio(s),Patio,Storage
New Construction Yes
Schools
Elementary Schools Anasazi Elementary
Middle Schools Mountainside Middle School
High Schools Desert Mountain High School
School District Scottsdale Unified District
Others
HOA Fee Include No Fees
Senior Community No
Tax ID 217-22-056
Ownership Fee Simple
Acceptable Financing Conventional
Horse Property N
Listing Terms Conventional
Financing Conventional
Read Less Info
Want to know what your home might be worth? Contact us for a FREE valuation!

Our team is ready to help you sell your home for the highest possible price ASAP

Copyright 2024 Arizona Regional Multiple Listing Service, Inc. All rights reserved.
Bought with Keller Williams Arizona Realty
GET MORE INFORMATION

REALTOR® | Lic# SA548848000






