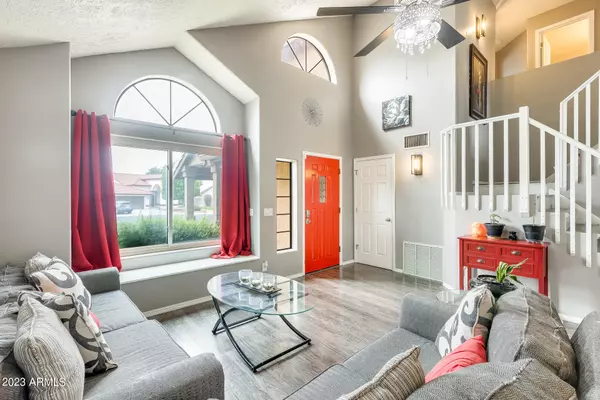$590,000
$600,000
1.7%For more information regarding the value of a property, please contact us for a free consultation.
5 Beds
3.5 Baths
2,800 SqFt
SOLD DATE : 05/31/2024
Key Details
Sold Price $590,000
Property Type Single Family Home
Sub Type Single Family - Detached
Listing Status Sold
Purchase Type For Sale
Square Footage 2,800 sqft
Price per Sqft $210
Subdivision Islands Parcel 30B Lot 1-14 Tr A
MLS Listing ID 6593161
Sold Date 05/31/24
Style Ranch,Spanish
Bedrooms 5
HOA Fees $27
HOA Y/N Yes
Originating Board Arizona Regional Multiple Listing Service (ARMLS)
Year Built 1989
Annual Tax Amount $1,958
Tax Year 2022
Lot Size 10,041 Sqft
Acres 0.23
Property Description
This captivating and spacious 5-bedroom home with a full finished basement is nestled on an expansive 10,041 sqft cul-de-sac lot. The formal dining room with its elegant ambiance sets the stage for delightful dinner parties and memorable gatherings. The fenced private pool area is a true oasis, an ideal spot to unwind during hot summer days or host unforgettable poolside parties. The RV gate and extra slab parking adds convenience for parking and guests. Beyond the property's borders, the community boasts a park and a tranquil fishing lake. The home is located close to Downtown Gilbert, dining options, grocery stores, coffee shops and easy access to nearby freeways. Everything you need is just a short drive away! This incredible home offers the perfect blend of comfort and convenience!
Location
State AZ
County Maricopa
Community Islands Parcel 30B Lot 1-14 Tr A
Direction Cooper Rd west on Warner Rd, North on Island Dr to Bayshore Dr, east to Surfside Dr, north to San Mateo Dr , then to end of Cul De Sac street.
Rooms
Other Rooms Great Room, Family Room, BonusGame Room
Basement Finished, Full
Master Bedroom Split
Den/Bedroom Plus 7
Separate Den/Office Y
Interior
Interior Features Upstairs, Breakfast Bar, Vaulted Ceiling(s), Double Vanity, Full Bth Master Bdrm, Separate Shwr & Tub, High Speed Internet
Heating Electric
Cooling Refrigeration, Programmable Thmstat, Ceiling Fan(s)
Flooring Carpet, Laminate, Tile
Fireplaces Number No Fireplace
Fireplaces Type None
Fireplace No
Window Features Double Pane Windows
SPA None
Laundry WshrDry HookUp Only
Exterior
Exterior Feature Covered Patio(s), Patio, Private Yard, Storage, Built-in Barbecue
Garage RV Gate
Garage Spaces 2.0
Garage Description 2.0
Fence Block
Pool Play Pool, Fenced, Private
Community Features Lake Subdivision, Playground
Utilities Available SRP
Amenities Available Management, Rental OK (See Rmks)
Waterfront No
Roof Type Tile
Private Pool Yes
Building
Lot Description Sprinklers In Rear, Sprinklers In Front, Cul-De-Sac, Gravel/Stone Front, Gravel/Stone Back, Grass Front
Story 2
Builder Name Unknown
Sewer Public Sewer
Water City Water
Architectural Style Ranch, Spanish
Structure Type Covered Patio(s),Patio,Private Yard,Storage,Built-in Barbecue
New Construction Yes
Schools
Elementary Schools Islands Elementary School
Middle Schools Mesquite Jr High School
High Schools Mesquite High School
School District Gilbert Unified District
Others
HOA Name The Islands
HOA Fee Include Maintenance Grounds
Senior Community No
Tax ID 302-96-928
Ownership Fee Simple
Acceptable Financing Conventional, FHA, VA Loan
Horse Property N
Listing Terms Conventional, FHA, VA Loan
Financing Conventional
Read Less Info
Want to know what your home might be worth? Contact us for a FREE valuation!

Our team is ready to help you sell your home for the highest possible price ASAP

Copyright 2024 Arizona Regional Multiple Listing Service, Inc. All rights reserved.
Bought with Balboa Realty, LLC
GET MORE INFORMATION

REALTOR® | Lic# SA548848000






