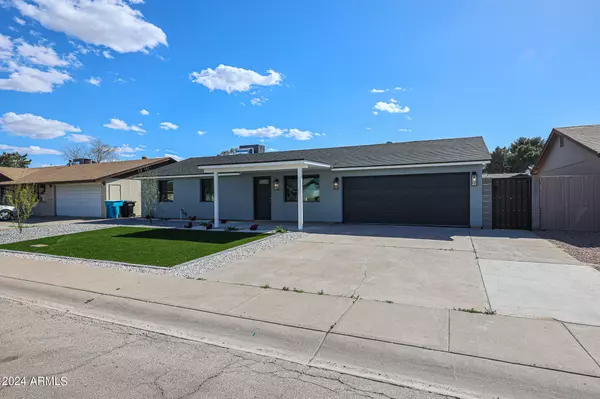$665,000
$675,000
1.5%For more information regarding the value of a property, please contact us for a free consultation.
4 Beds
3 Baths
1,881 SqFt
SOLD DATE : 06/14/2024
Key Details
Sold Price $665,000
Property Type Single Family Home
Sub Type Single Family - Detached
Listing Status Sold
Purchase Type For Sale
Square Footage 1,881 sqft
Price per Sqft $353
Subdivision Paradise Valley Oasis No. 3
MLS Listing ID 6665094
Sold Date 06/14/24
Bedrooms 4
HOA Y/N No
Originating Board Arizona Regional Multiple Listing Service (ARMLS)
Year Built 1970
Annual Tax Amount $1,326
Tax Year 2023
Lot Size 6,392 Sqft
Acres 0.15
Property Description
Welcome to your dream home where luxury and peace of mind converge in perfect harmony. This immaculate 4-bedroom, 3-bathroom residence brings a haven of comfort and style, with new plank tile flooring that flows seamlessly throughout the open-concept living spaces. Natural light floods the home, accentuating the crisp, clean lines and modern finishes at every turn.
The heart of the home is the stunning gourmet kitchen, outfitted with new stainless-steel appliances that promise both functionality and elegance. Quartz countertops with waterfall, custom cabinetry, and a sleek center island provide the perfect backdrop for culinary creativity and entertaining alike.
New windows throughout the home, new HVAC system, new roof, new electrical panel along with wiring throughout.
Location
State AZ
County Maricopa
Community Paradise Valley Oasis No. 3
Direction North to Ludlow. West to home.
Rooms
Den/Bedroom Plus 4
Separate Den/Office N
Interior
Interior Features 2 Master Baths, Double Vanity, Full Bth Master Bdrm
Heating Natural Gas
Cooling Refrigeration
Fireplaces Number No Fireplace
Fireplaces Type None
Fireplace No
SPA None
Laundry WshrDry HookUp Only
Exterior
Garage Spaces 2.0
Garage Description 2.0
Fence Block
Pool None
Utilities Available APS, SW Gas
Amenities Available None
Waterfront No
Roof Type Composition
Private Pool No
Building
Lot Description Gravel/Stone Front, Gravel/Stone Back, Synthetic Grass Frnt
Story 1
Builder Name Unknown
Sewer Public Sewer
Water City Water
New Construction Yes
Schools
Elementary Schools Larkspur Elementary School
Middle Schools Greenway Middle School
High Schools Polaris High School
School District Paradise Valley Unified District
Others
HOA Fee Include No Fees
Senior Community No
Tax ID 214-62-022
Ownership Fee Simple
Acceptable Financing CTL, Conventional, FHA, VA Loan
Horse Property N
Listing Terms CTL, Conventional, FHA, VA Loan
Financing Cash
Read Less Info
Want to know what your home might be worth? Contact us for a FREE valuation!

Our team is ready to help you sell your home for the highest possible price ASAP

Copyright 2024 Arizona Regional Multiple Listing Service, Inc. All rights reserved.
Bought with Russ Lyon Sotheby's International Realty
GET MORE INFORMATION

REALTOR® | Lic# SA548848000






