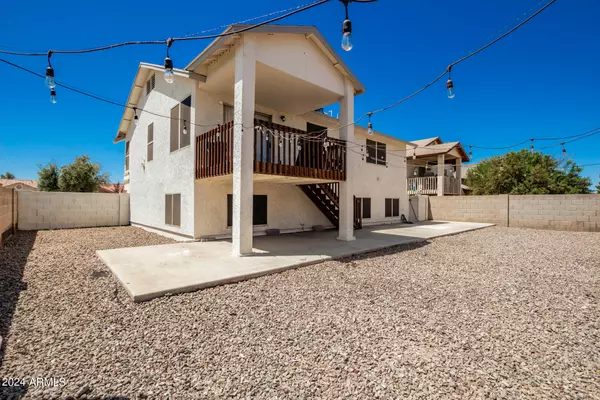$407,000
$400,000
1.8%For more information regarding the value of a property, please contact us for a free consultation.
5 Beds
2.5 Baths
2,197 SqFt
SOLD DATE : 06/20/2024
Key Details
Sold Price $407,000
Property Type Single Family Home
Sub Type Single Family - Detached
Listing Status Sold
Purchase Type For Sale
Square Footage 2,197 sqft
Price per Sqft $185
Subdivision Westridge Shadows
MLS Listing ID 6703752
Sold Date 06/20/24
Bedrooms 5
HOA Y/N No
Originating Board Arizona Regional Multiple Listing Service (ARMLS)
Year Built 1987
Annual Tax Amount $1,662
Tax Year 2023
Lot Size 6,203 Sqft
Acres 0.14
Property Description
Incredible Bi-level Home. Two Car Garage 5 Bedrooms 2.5 Remodeled Bathrooms with Tiled surrounds, subway tile in the master bathroom with DUAL sinks. Vinyl plank flooring with 4'' Base Boards, beautiful Hand Railing. Great Room with Vaulted Ceilings, flush Mounted Led Lights, Ceiling Fans with Light Kits. Up stairs has Jack and Jill Bathroom with Dual Sinks. Balcony looking over the Beautifully landscaped Backyard. The kitchen has a single Bay Stainless steel sink, stainless steel Smooth top range over with a Hood Vent. Tinted Windows. Two walk in closets. Master bedroom has a Free-standing Tub. Front of the home is concrete, Downstairs floors are polished concrete. No HOA!
Location
State AZ
County Maricopa
Community Westridge Shadows
Direction East on Encanto to Property.
Rooms
Other Rooms Great Room
Master Bedroom Split
Den/Bedroom Plus 5
Separate Den/Office N
Interior
Interior Features Master Downstairs, Eat-in Kitchen, Breakfast Bar, Vaulted Ceiling(s), Double Vanity, Full Bth Master Bdrm, Separate Shwr & Tub, High Speed Internet
Heating Electric
Cooling Refrigeration
Flooring Vinyl, Concrete
Fireplaces Number No Fireplace
Fireplaces Type None
Fireplace No
Window Features Sunscreen(s)
SPA None
Laundry WshrDry HookUp Only
Exterior
Exterior Feature Balcony, Covered Patio(s), Patio
Garage Electric Door Opener
Garage Spaces 2.0
Garage Description 2.0
Fence Block
Pool None
Amenities Available None
Waterfront No
Roof Type Composition
Private Pool No
Building
Lot Description Gravel/Stone Back
Story 2
Builder Name Unknowqn
Sewer Public Sewer
Water City Water
Structure Type Balcony,Covered Patio(s),Patio
Schools
Elementary Schools Amberlea Elementary School
Middle Schools Amberlea Elementary School
High Schools Tolleson Union High School
School District Tolleson Union High School District
Others
HOA Fee Include No Fees
Senior Community No
Tax ID 102-36-482
Ownership Fee Simple
Acceptable Financing Conventional, FHA, VA Loan
Horse Property N
Listing Terms Conventional, FHA, VA Loan
Financing FHA
Read Less Info
Want to know what your home might be worth? Contact us for a FREE valuation!

Our team is ready to help you sell your home for the highest possible price ASAP

Copyright 2024 Arizona Regional Multiple Listing Service, Inc. All rights reserved.
Bought with eXp Realty
GET MORE INFORMATION

REALTOR® | Lic# SA548848000






