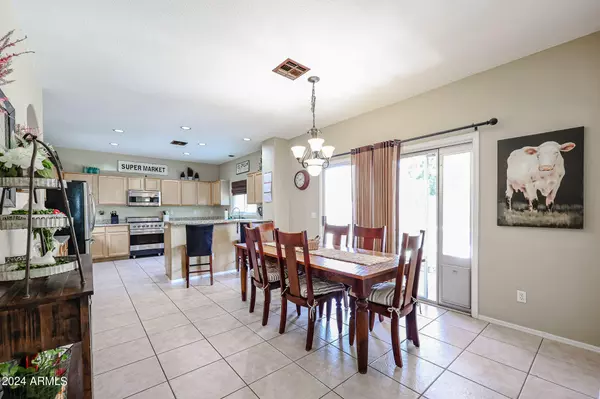$570,000
$570,000
For more information regarding the value of a property, please contact us for a free consultation.
4 Beds
2.5 Baths
2,291 SqFt
SOLD DATE : 06/27/2024
Key Details
Sold Price $570,000
Property Type Single Family Home
Sub Type Single Family - Detached
Listing Status Sold
Purchase Type For Sale
Square Footage 2,291 sqft
Price per Sqft $248
Subdivision Fletcher Heights Phase 1A
MLS Listing ID 6701985
Sold Date 06/27/24
Style Ranch
Bedrooms 4
HOA Fees $52/qua
HOA Y/N Yes
Originating Board Arizona Regional Multiple Listing Service (ARMLS)
Year Built 1999
Annual Tax Amount $2,239
Tax Year 2023
Lot Size 6,460 Sqft
Acres 0.15
Property Description
Amazing location! Call this sought after 4 bed/2 bath Fulton floor plan your new home! Nestled in the vibrant Fletcher Heights neighborhood, strolls away from schools in the Peoria Unified School District and within miles Arrowhead shopping and dining. Aside from the desired lifestyle, enjoy the well maintained pool, misting system, and extended cool deck among the tastefully landscaped backyard oasis- perfect for outdoor entertaining and relaxation. Embrace cost efficient utilities in the summertime with OWNED SOLAR. Through out the inside, discover the perfect blend of neutral tile flooring, comfortable living space, and added GRANITE COUNTER TOPS. Where location and lifestyle meets comfort- you don't want to miss this opportunity!
Location
State AZ
County Maricopa
Community Fletcher Heights Phase 1A
Direction E to 81st Ave. S on 81st (Bends Around) at School-E on 81st again (bends South) - E on Harmony to 80th Ln N to Deanna.
Rooms
Other Rooms Family Room
Master Bedroom Upstairs
Den/Bedroom Plus 4
Separate Den/Office N
Interior
Interior Features Upstairs, Eat-in Kitchen, Kitchen Island, Pantry, Double Vanity, Granite Counters
Heating Natural Gas
Cooling Refrigeration, Ceiling Fan(s)
Flooring Carpet, Tile
Fireplaces Type 1 Fireplace, Family Room
Fireplace Yes
Window Features Dual Pane
SPA None
Laundry WshrDry HookUp Only
Exterior
Exterior Feature Covered Patio(s)
Garage Spaces 3.0
Garage Description 3.0
Fence Block
Pool Private
Community Features Tennis Court(s), Playground
Utilities Available APS
Waterfront No
Roof Type Tile
Private Pool Yes
Building
Lot Description Gravel/Stone Front, Gravel/Stone Back, Grass Back
Story 2
Builder Name Fulton Homes
Sewer Public Sewer
Water Pvt Water Company
Architectural Style Ranch
Structure Type Covered Patio(s)
Schools
Elementary Schools Frontier Elementary School
Middle Schools Frontier Elementary School
High Schools Sunrise Mountain High School
School District Peoria Unified School District
Others
HOA Name Fletcher Heights HOA
HOA Fee Include Maintenance Grounds
Senior Community No
Tax ID 200-18-233
Ownership Fee Simple
Acceptable Financing Conventional, FHA, VA Loan
Horse Property N
Listing Terms Conventional, FHA, VA Loan
Financing VA
Read Less Info
Want to know what your home might be worth? Contact us for a FREE valuation!

Our team is ready to help you sell your home for the highest possible price ASAP

Copyright 2024 Arizona Regional Multiple Listing Service, Inc. All rights reserved.
Bought with Trade Realty LLC
GET MORE INFORMATION

REALTOR® | Lic# SA548848000






