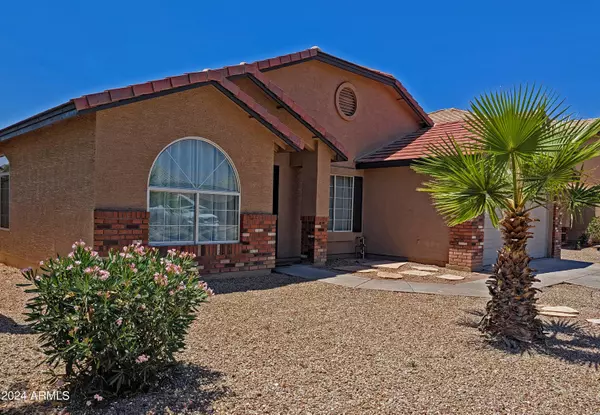$439,888
$439,888
For more information regarding the value of a property, please contact us for a free consultation.
4 Beds
2 Baths
1,810 SqFt
SOLD DATE : 07/01/2024
Key Details
Sold Price $439,888
Property Type Single Family Home
Sub Type Single Family - Detached
Listing Status Sold
Purchase Type For Sale
Square Footage 1,810 sqft
Price per Sqft $243
Subdivision Barcelona
MLS Listing ID 6712626
Sold Date 07/01/24
Style Contemporary
Bedrooms 4
HOA Fees $79/mo
HOA Y/N Yes
Originating Board Arizona Regional Multiple Listing Service (ARMLS)
Year Built 2005
Tax Year 2024
Lot Size 6,550 Sqft
Acres 0.15
Property Description
This house is conveniently located near your workplace, schools, airport, and shopping centers! It features a newly renovated kitchen with a large island and quartz countertops, seamlessly connected to the great room. The air conditioning unit is only three years old, and the water heater was replaced just two years ago. The spacious great room boasts elegant flooring in key areas, vaulted ceilings. Outside, the backyard is an oasis of tranquility, featuring a covered patio ideal for entertaining or relaxing after a long day, with a view of the greenbelt. With its blend of modern amenities and prime location, this house is not just a place to live but a place to thrive. Welcome home
Location
State AZ
County Maricopa
Community Barcelona
Rooms
Other Rooms Family Room
Den/Bedroom Plus 4
Separate Den/Office N
Interior
Interior Features Eat-in Kitchen, Full Bth Master Bdrm, Separate Shwr & Tub
Heating Electric
Cooling Refrigeration, Ceiling Fan(s)
Flooring Vinyl
Fireplaces Number No Fireplace
Fireplaces Type None
Fireplace No
Window Features Low-E
SPA None
Exterior
Exterior Feature Covered Patio(s)
Garage Spaces 2.0
Garage Description 2.0
Fence Block, Wrought Iron
Pool None
Utilities Available SRP
Amenities Available Management
Waterfront No
Roof Type Tile
Private Pool No
Building
Lot Description Desert Front
Story 1
Builder Name UnKNW
Sewer Public Sewer
Water City Water
Architectural Style Contemporary
Structure Type Covered Patio(s)
Schools
Elementary Schools Robson Elementary School
Middle Schools Bernard Black Elementary School
High Schools Cesar Chavez High School
School District Phoenix Union High School District
Others
HOA Name City property mgtmy
HOA Fee Include Maintenance Grounds
Senior Community No
Tax ID 105-46-518
Ownership Fee Simple
Acceptable Financing Conventional, FHA, VA Loan
Horse Property N
Listing Terms Conventional, FHA, VA Loan
Financing VA
Read Less Info
Want to know what your home might be worth? Contact us for a FREE valuation!

Our team is ready to help you sell your home for the highest possible price ASAP

Copyright 2024 Arizona Regional Multiple Listing Service, Inc. All rights reserved.
Bought with Real Broker
GET MORE INFORMATION

REALTOR® | Lic# SA548848000






