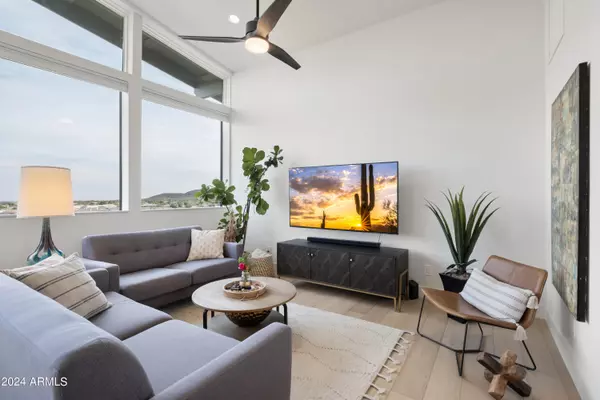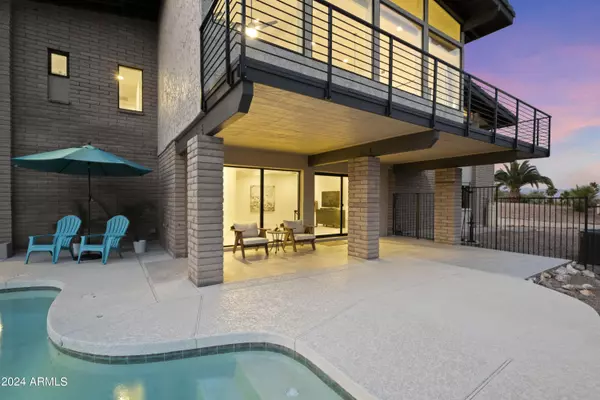$1,190,000
$1,200,000
0.8%For more information regarding the value of a property, please contact us for a free consultation.
3 Beds
3 Baths
2,744 SqFt
SOLD DATE : 07/19/2024
Key Details
Sold Price $1,190,000
Property Type Single Family Home
Sub Type Single Family - Detached
Listing Status Sold
Purchase Type For Sale
Square Footage 2,744 sqft
Price per Sqft $433
Subdivision Fountain Hills Az Final Plat No 412A
MLS Listing ID 6716212
Sold Date 07/19/24
Style Contemporary
Bedrooms 3
HOA Y/N No
Originating Board Arizona Regional Multiple Listing Service (ARMLS)
Year Built 1974
Annual Tax Amount $1,612
Tax Year 2023
Lot Size 0.990 Acres
Acres 0.99
Property Description
Originally built in 1974, this home has undergone a remarkable transformation, akin to a full rebuild. Nestled on a generous one-acre plot, it offers picturesque views of fountains, mountains, and the distant valley. Embrace the beauty of nature from dawn to dusk, whether it's the sunrise over Four Peaks or the mesmerizing sunset from your backyard haven featuring a sparkling pool. Floor-to-ceiling windows seamlessly integrate indoor and outdoor spaces, while the generous layout comprises 3 bedrooms, 3 baths, and a spacious 2-car garage. The open kitchen is complemented by a walk-in pantry, ideal for storing essentials. Luxuriate in the soaking tub with a view of the moonlit sky or simply relax in the living room, gazing at the starlit canopy above. This home, though originally from 1974, has been rejuvenated to offer the best of modern living amidst timeless natural beauty. Make sure to see this one of a kind gem!
Location
State AZ
County Maricopa
Community Fountain Hills Az Final Plat No 412A
Direction From Shea take Saguaro Blvd. turn left on Monterey Drive.
Rooms
Basement Finished, Walk-Out Access, Full
Master Bedroom Split
Den/Bedroom Plus 3
Separate Den/Office N
Interior
Interior Features Upstairs, Breakfast Bar, Soft Water Loop, Vaulted Ceiling(s), Wet Bar, Kitchen Island, Double Vanity, Full Bth Master Bdrm, Separate Shwr & Tub, High Speed Internet
Heating ENERGY STAR Qualified Equipment
Cooling Refrigeration, Programmable Thmstat, Ceiling Fan(s), ENERGY STAR Qualified Equipment
Flooring Laminate, Wood
Fireplaces Number No Fireplace
Fireplaces Type None
Fireplace No
Window Features Dual Pane,ENERGY STAR Qualified Windows,Low-E,Tinted Windows
SPA None
Exterior
Exterior Feature Balcony, Circular Drive, Patio
Garage Dir Entry frm Garage, Electric Door Opener, Electric Vehicle Charging Station(s)
Garage Spaces 2.0
Garage Description 2.0
Fence Block, Wrought Iron
Pool Private
Landscape Description Irrigation Back, Irrigation Front
Utilities Available SRP
Amenities Available None
Waterfront No
View City Lights, Mountain(s)
Roof Type Tile
Private Pool Yes
Building
Lot Description Sprinklers In Front, Desert Back, Desert Front, Natural Desert Back, Gravel/Stone Front, Synthetic Grass Frnt, Synthetic Grass Back, Auto Timer H2O Front, Natural Desert Front, Auto Timer H2O Back, Irrigation Front, Irrigation Back
Story 2
Builder Name unknown
Sewer Public Sewer
Water Pvt Water Company
Architectural Style Contemporary
Structure Type Balcony,Circular Drive,Patio
New Construction Yes
Schools
Elementary Schools Four Peaks Elementary School - Fountain Hills
Middle Schools Fountain Hills Middle School
High Schools Fountain Hills High School
School District Fountain Hills Unified District
Others
HOA Fee Include No Fees
Senior Community No
Tax ID 176-10-196
Ownership Fee Simple
Acceptable Financing Conventional, FHA, VA Loan
Horse Property N
Listing Terms Conventional, FHA, VA Loan
Financing Conventional
Read Less Info
Want to know what your home might be worth? Contact us for a FREE valuation!

Our team is ready to help you sell your home for the highest possible price ASAP

Copyright 2024 Arizona Regional Multiple Listing Service, Inc. All rights reserved.
Bought with KOR Properties
GET MORE INFORMATION

REALTOR® | Lic# SA548848000






