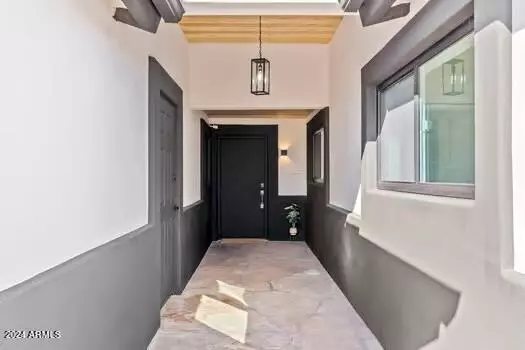$953,000
$965,900
1.3%For more information regarding the value of a property, please contact us for a free consultation.
4 Beds
3 Baths
2,476 SqFt
SOLD DATE : 08/01/2024
Key Details
Sold Price $953,000
Property Type Single Family Home
Sub Type Single Family - Detached
Listing Status Sold
Purchase Type For Sale
Square Footage 2,476 sqft
Price per Sqft $384
Subdivision Scottsdale Estates 9 Lts 1014-1183 Incl & Tr A
MLS Listing ID 6656630
Sold Date 08/01/24
Bedrooms 4
HOA Y/N No
Originating Board Arizona Regional Multiple Listing Service (ARMLS)
Year Built 1959
Annual Tax Amount $2,060
Tax Year 2023
Lot Size 7,820 Sqft
Acres 0.18
Property Description
Just awarded ''Best Outdoor Space'' on Scottsdale Home Tour! The most pristine remodeled property in the heart of Old Town Scottsdale has just graced the market! Renovated homes with 4 Bedrooms & 3 Full baths, Pool & Garage, that have been completely remodeled like this one & in this desirable location on an over-size lot don't come available often! With no HOA, the short term rental market capabilities are unmatched! When you 1st walk in through the front door into a stately formal dining with bleached oak plank flooring, new dual-pane windows & french doors galore, soaring ceilings & recessed lighting, one can start to envision their life unfolding here! The kitchen boast Quartz counters with waterfall island & two tone white & black shaker cabinets, gold hardware, stainless appliances, gas range, custom wood shelving, stainless under-mount sink, goose-neck faucet, under-counter microwave, gold pendant lighting, refrigerator that stays, breakfast area and a wet bar area w/ wine fridge too, oh my! The family room is so dramatic with wood-lined ceilings and french windows & doors with views out to your tropical backyard! A split floor-plan just makes sense and the oversize primary bedroom has the same beautiful floors, recessed lighting, exterior exit & walk-in closet too. The newly remodeled marble-floored bath in the primary is adorned with every imaginable upgrade too with marble shower, custom-glass doors, Dual rain-shower heads & hand-helds, seating area, custom drain, shampoo nook, double sinks, shaker vanity, gold hardware, gold faucets & gold hanging mirror too! One of the best selling features of this home's floor-plan is the second primary bedroom on other side of the home with a wooden window seat & its very own connected remodeled bath too! The shower is custom tiled shower w/ designer selections that are something out of a magazine and the leather-look tile, marble floors, black faucets, shaker vanity, new lighting & mirror all show no detail was missed. Two more oversize bedrooms are found down the hall & one more remodeled bathroom w/ a shower/tub combo with even more aesthetically pleasing finishes selected! The backyard paradise is so perfect for entertaining with new quartz BBQ island seating & mini-fridge, custom built ramada & pavers, pebble sheen/waterfall pool w/ LED Lighting, bleached flagstone decking & astro-turf too! Other features not to be missed: Inside laundry room w/ Hexagon grey tile flooring, 4' new floorboards, new doors & black hardware, new designer black fans w/ remotes, 2 extra linen closets, new interior "Alabaster Paint", new exterior stucco finish w/ 2-tone paint, Cedar ceiling front entrance, N/S exposure lot, RV Gate, 2 car electric garage, newer roof & newer dual Trane AC unit! All this is conveniently located next to the 101 freeway, so many fun restaurants & bars, Fashion Square shopping & Waterfront, Spring Training, Talking stick Resort, Chaparral Lake & Park, ASU, many famous Golf courses & award wining schools. What more could you ask for?
Location
State AZ
County Maricopa
Community Scottsdale Estates 9 Lts 1014-1183 Incl & Tr A
Direction South on Granite Reef to Roma.
Rooms
Other Rooms Great Room, Family Room
Master Bedroom Split
Den/Bedroom Plus 4
Separate Den/Office N
Interior
Interior Features Eat-in Kitchen, Breakfast Bar, Fire Sprinklers, No Interior Steps, Wet Bar, Kitchen Island, 3/4 Bath Master Bdrm, Double Vanity, Full Bth Master Bdrm
Heating Natural Gas
Cooling Refrigeration
Flooring Vinyl
Fireplaces Number No Fireplace
Fireplaces Type None
Fireplace No
Window Features Dual Pane
SPA None
Exterior
Exterior Feature Covered Patio(s), Gazebo/Ramada, Patio, Built-in Barbecue
Garage Electric Door Opener
Garage Spaces 2.0
Garage Description 2.0
Fence Block
Pool Private
Community Features Biking/Walking Path
Utilities Available SRP
Amenities Available None
Waterfront No
Roof Type Composition
Private Pool Yes
Building
Lot Description Sprinklers In Rear, Sprinklers In Front, Corner Lot, Natural Desert Back, Synthetic Grass Back, Auto Timer H2O Front, Natural Desert Front, Auto Timer H2O Back
Story 1
Builder Name Unknown
Sewer Public Sewer
Water City Water
Structure Type Covered Patio(s),Gazebo/Ramada,Patio,Built-in Barbecue
Schools
Elementary Schools Navajo Elementary School
Middle Schools Mohave Middle School
High Schools Saguaro High School
School District Scottsdale Unified District
Others
HOA Fee Include No Fees
Senior Community No
Tax ID 173-58-068
Ownership Fee Simple
Acceptable Financing Conventional, VA Loan
Horse Property N
Listing Terms Conventional, VA Loan
Financing Cash
Read Less Info
Want to know what your home might be worth? Contact us for a FREE valuation!

Our team is ready to help you sell your home for the highest possible price ASAP

Copyright 2024 Arizona Regional Multiple Listing Service, Inc. All rights reserved.
Bought with Realty ONE Group
GET MORE INFORMATION

REALTOR® | Lic# SA548848000






