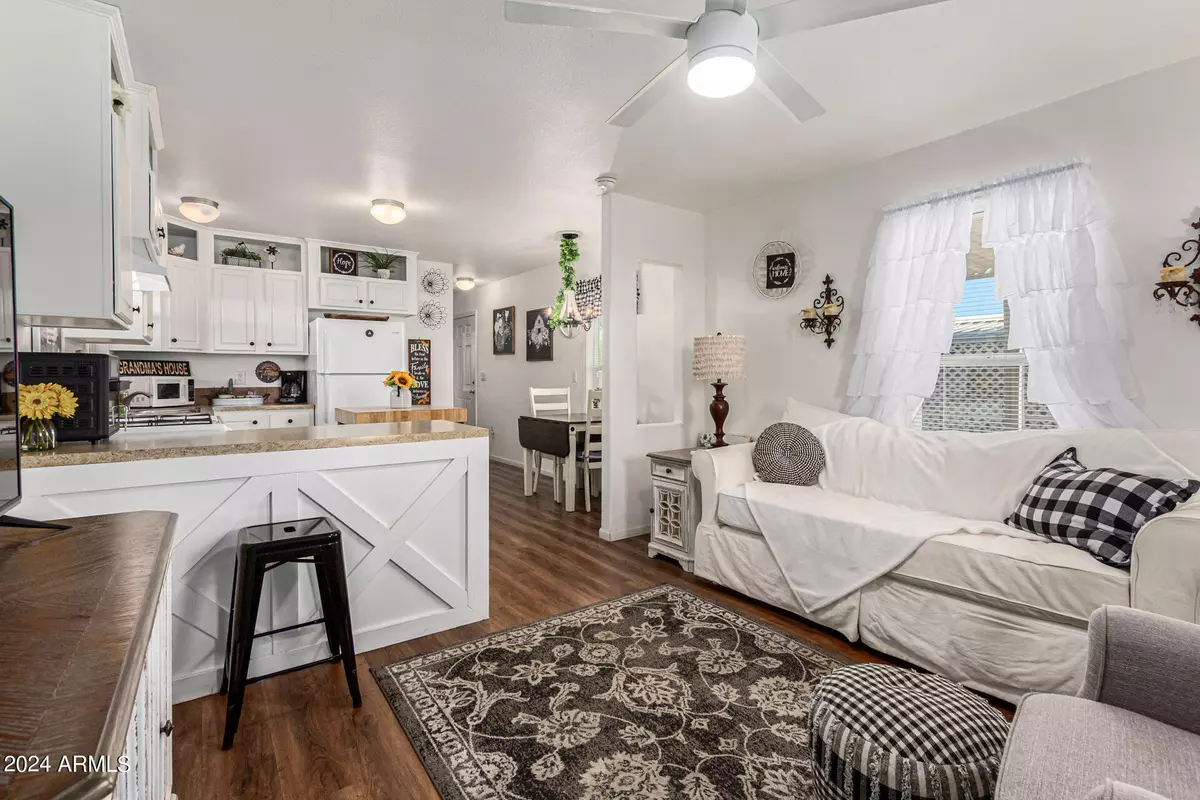$70,000
$70,000
For more information regarding the value of a property, please contact us for a free consultation.
2 Beds
1 Bath
672 SqFt
SOLD DATE : 08/08/2024
Key Details
Sold Price $70,000
Property Type Mobile Home
Sub Type Mfg/Mobile Housing
Listing Status Sold
Purchase Type For Sale
Square Footage 672 sqft
Price per Sqft $104
Subdivision Coral Sands
MLS Listing ID 6719070
Sold Date 08/08/24
Style Other (See Remarks)
Bedrooms 2
HOA Y/N No
Originating Board Arizona Regional Multiple Listing Service (ARMLS)
Land Lease Amount 632.0
Year Built 2018
Annual Tax Amount $348
Tax Year 2023
Lot Size 8.967 Acres
Acres 8.97
Property Description
Built in 2018! Cute cottage like home with front porch and wrap around deck. Located in 55+ community, this 2 bedroom 1 bath manufactured home has Central AC and heat system, asphalt roof, and mini blinds throughout. Cement Hardboard siding, trex composite deck material. White cabinetry throughout with newer LPV Wood like flooring. Tub/shower combo has step in with grab bars. Beautifully appointed kitchen with gas stove. Large awning covers the carport which holds two cars tandem, plus room for golf cart. Deck/patio awnings are large areas for sitting on deck and or lower patio plenty of room for outdoor entertainment. All appliances included! Park features pool, hot tub, clubhouse, lots of activities, dances, bunco, exercise classes, shuffleboard. Buyer must be approved by the park.
Location
State AZ
County Maricopa
Community Coral Sands
Direction WEST ON UNIVERSITY APPROX 1000 FT TO CORAL SAND ENTRY ON LEFT/SOUTH SIDE OF STREET.
Rooms
Other Rooms Family Room
Den/Bedroom Plus 2
Separate Den/Office N
Interior
Interior Features Eat-in Kitchen
Heating Electric
Cooling Refrigeration, Ceiling Fan(s)
Flooring Vinyl
Fireplaces Number No Fireplace
Fireplaces Type None
Fireplace No
SPA None
Exterior
Exterior Feature Covered Patio(s), Patio
Carport Spaces 2
Fence None
Pool None
Community Features Community Spa Htd, Community Spa, Community Pool, Community Media Room, Community Laundry, Clubhouse
Utilities Available SRP
Amenities Available Management
Waterfront No
Roof Type Composition
Private Pool No
Building
Lot Description Desert Front, Gravel/Stone Back
Story 1
Builder Name CMH Manufacturing West Inc.
Sewer Public Sewer
Water City Water
Architectural Style Other (See Remarks)
Structure Type Covered Patio(s),Patio
Schools
Elementary Schools Adult
Middle Schools Adult
High Schools Adult
School District Mesa Unified District
Others
HOA Fee Include Other (See Remarks)
Senior Community Yes
Tax ID 220-64-002-C
Ownership Leasehold
Acceptable Financing Conventional
Horse Property N
Listing Terms Conventional
Financing Conventional
Special Listing Condition Age Restricted (See Remarks)
Read Less Info
Want to know what your home might be worth? Contact us for a FREE valuation!

Our team is ready to help you sell your home for the highest possible price ASAP

Copyright 2024 Arizona Regional Multiple Listing Service, Inc. All rights reserved.
Bought with Real Broker
GET MORE INFORMATION

REALTOR® | Lic# SA548848000






