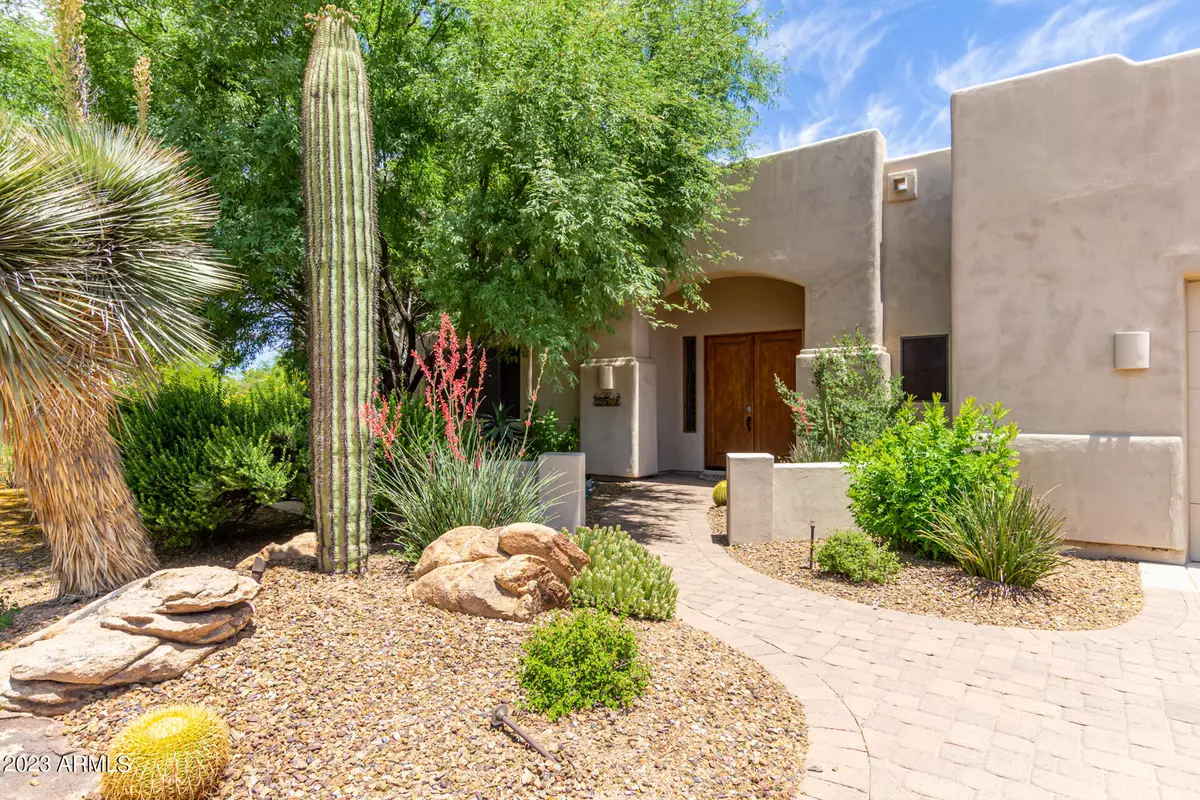$1,025,000
$1,100,000
6.8%For more information regarding the value of a property, please contact us for a free consultation.
5 Beds
4.5 Baths
3,489 SqFt
SOLD DATE : 08/09/2024
Key Details
Sold Price $1,025,000
Property Type Single Family Home
Sub Type Single Family - Detached
Listing Status Sold
Purchase Type For Sale
Square Footage 3,489 sqft
Price per Sqft $293
Subdivision Metes And Bounds
MLS Listing ID 6564118
Sold Date 08/09/24
Style Territorial/Santa Fe
Bedrooms 5
HOA Y/N No
Originating Board Arizona Regional Multiple Listing Service (ARMLS)
Year Built 2003
Annual Tax Amount $2,169
Tax Year 2022
Lot Size 1.248 Acres
Acres 1.25
Property Description
Step into your entertainer's dream home! Nestled in the breathtaking Rio Verde Foothills, this meticulously maintained residence offers the perfect blend of luxury and comfort. As you enter, be captivated by the exquisite kitchen designed to meet the demands of even the most discerning chef. Discover the culinary delight of a Wolf range oven, a sub-zero refrigerator, and a stunning center island, all adorned with elegant granite countertops. For those cherished moments, an elegant formal dining room awaits. The living area beckons you to relax and unwind, while the abundance of bedrooms, and separate Casita, ensures ample room for guests to stay, making this home perfect for any family. See More... Step into your entertainer's dream home! Nestled in the breathtaking Rio Verde Foothills, this meticulously maintained residence offers the perfect blend of luxury and comfort. As you enter, be captivated by the exquisite kitchen designed to meet the demands of even the most discerning chef. Discover the culinary delight of a Wolf range oven, a sub-zero refrigerator, and a stunning center island, all adorned with elegant granite countertops.
For those cherished moments, an elegant formal dining room awaits, creating an ideal space for special occasions and creating lasting memories. The glorious living area beckons you to relax and unwind, while the abundance of bedrooms ensures ample room for guests to stay, making this home perfect for any family.
The master bedroom is a true sanctuary, boasting his and hers walk-in closets, a cozy sitting area, and a balcony that offers picturesque views to the East of the surrounding mountains and the majestic Four Peaks. In addition to the main residence, a charming 1 bedroom, 1 bath guest house awaits, perfect for accommodating guests or generating income through short-term rentals. The possibilities are endless! But the true magic awaits outside in the resort-style backyard. Immerse yourself in a haven of relaxation and entertainment, complete with a sparkling pool and rejuvenating jacuzzi. Host unforgettable gatherings in the outdoor kitchen area. Warm up on cool evenings by the crackling fireplace, surrounded by a cozy seating area. The lavishly desert landscaped surroundings create the perfect backdrop for an enchanting evening under the stars. Don't miss your chance to own this entertainers' paradise.
--
Location
State AZ
County Maricopa
Community Metes And Bounds
Direction North on 144th. East on Dixileta Dr. South on 144th way. (First Right). Follow to end and turn right at for sale sign up the slight hill.
Rooms
Other Rooms Great Room
Guest Accommodations 500.0
Master Bedroom Split
Den/Bedroom Plus 6
Separate Den/Office Y
Interior
Interior Features Upstairs, Eat-in Kitchen, Breakfast Bar, Central Vacuum, Soft Water Loop, Kitchen Island, Double Vanity, Full Bth Master Bdrm, Separate Shwr & Tub, Tub with Jets, High Speed Internet, Granite Counters
Heating Electric
Cooling Refrigeration, Programmable Thmstat, Ceiling Fan(s)
Flooring Carpet, Tile, Wood
Fireplaces Type 3+ Fireplace, Exterior Fireplace, Living Room, Master Bedroom, Gas
Fireplace Yes
Window Features Dual Pane,Vinyl Frame
SPA Heated,Private
Exterior
Exterior Feature Balcony, Circular Drive, Covered Patio(s), Gazebo/Ramada, Private Yard, Built-in Barbecue, Separate Guest House
Garage Attch'd Gar Cabinets, Dir Entry frm Garage, Electric Door Opener, Extnded Lngth Garage, Over Height Garage, RV Access/Parking
Garage Spaces 3.0
Garage Description 3.0
Fence Block
Pool Play Pool, Variable Speed Pump, Fenced, Heated, Private
Utilities Available Propane
Amenities Available None
Waterfront No
View Mountain(s)
Roof Type Built-Up,Foam
Private Pool Yes
Building
Lot Description Sprinklers In Rear, Sprinklers In Front, Gravel/Stone Front, Gravel/Stone Back, Auto Timer H2O Front, Auto Timer H2O Back
Story 2
Builder Name unknown
Sewer Septic in & Cnctd
Water Shared Well
Architectural Style Territorial/Santa Fe
Structure Type Balcony,Circular Drive,Covered Patio(s),Gazebo/Ramada,Private Yard,Built-in Barbecue, Separate Guest House
Schools
Elementary Schools Desert Sun Academy
Middle Schools Sonoran Trails Middle School
High Schools Cactus Shadows High School
School District Cave Creek Unified District
Others
HOA Fee Include No Fees
Senior Community No
Tax ID 219-39-166-H
Ownership Fee Simple
Acceptable Financing Conventional, VA Loan
Horse Property Y
Horse Feature Other
Listing Terms Conventional, VA Loan
Financing Cash
Read Less Info
Want to know what your home might be worth? Contact us for a FREE valuation!

Our team is ready to help you sell your home for the highest possible price ASAP

Copyright 2024 Arizona Regional Multiple Listing Service, Inc. All rights reserved.
Bought with Russ Lyon Sotheby's International Realty
GET MORE INFORMATION

REALTOR® | Lic# SA548848000






