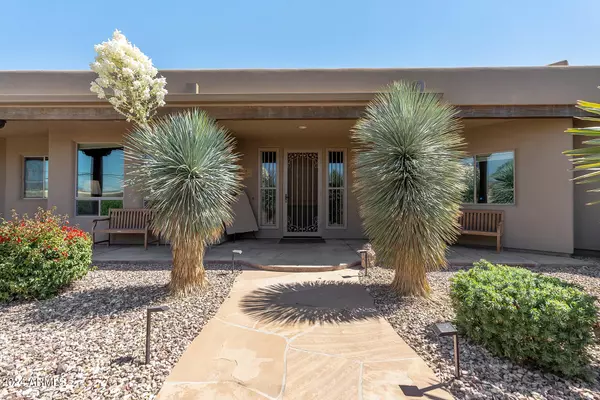$900,000
$945,000
4.8%For more information regarding the value of a property, please contact us for a free consultation.
4 Beds
2.5 Baths
2,915 SqFt
SOLD DATE : 08/23/2024
Key Details
Sold Price $900,000
Property Type Single Family Home
Sub Type Single Family - Detached
Listing Status Sold
Purchase Type For Sale
Square Footage 2,915 sqft
Price per Sqft $308
Subdivision Th Por Ne4 Ne4 Nw4 Zsec29 Daf Com N4 Cor Sd Sec Th W 40F To Pt & Pob Th S 219.41F Th W 207.25 Thn
MLS Listing ID 6670382
Sold Date 08/23/24
Style Territorial/Santa Fe
Bedrooms 4
HOA Y/N No
Originating Board Arizona Regional Multiple Listing Service (ARMLS)
Year Built 2004
Annual Tax Amount $5,031
Tax Year 2023
Lot Size 1.044 Acres
Acres 1.04
Property Description
Priced below current appraisal, Custom Private Desert Estate, Fenced Acre+ Lot, 2 RV Gates, Private Courtyard Entrance * Split Floorplan with Gorgeous Wood Ceilings & Upgraded Interior Finishes Throughout * Great Room has Stacked Stone Fireplace, Travertine Stone Floors * Kitchen has Knotty Alder Cabinetry, Chiseled Edge Granite Countertops, Pullout Shelving/Drawers, Built-in Beverage Bar, Walk-in Pantry Storage * Views to Covered Wrap Around Patio * An Absolute Entertainer's Dream Backyard with Heated Pool and Spa, Outdoor Kitchen, Gas Firepit & Seating Area; Synthetic Grass & Putting Green; Stamped Concrete & Flagstone Walkways; Professional Landscape & Lighting * Home Layout Designed to take full advantage of Surrounding Mountain Views and our Spectacular AZ Sunsets Spacious Primary Bedroom with Stacked Stone Gas Fireplace, Luxurious Jetted Tub & Oversized Walk-in Shower, Custom Dream Closet * Split 3 Bedrooms and Additional Den/Office, Adjoining Bath between Bedrooms 2&3 Features Dual Vanity & Separate Tub & Shower * 3 Car Garage with Custom Finished Doors has a Separate A/C Unit, Built-in Cabinets & Sink * Mesquite Trees, Fan Palm, Pineapple Palm planted by Previous Owner *
Location
State AZ
County Maricopa
Community Th Por Ne4 Ne4 Nw4 Zsec29 Daf Com N4 Cor Sd Sec Th W 40F To Pt & Pob Th S 219.41F Th W 207.25 Thn
Direction North on 7th Street to Desert Hills Drive**Left on Desert Hills Drive to your Home
Rooms
Other Rooms Great Room
Master Bedroom Split
Den/Bedroom Plus 5
Separate Den/Office Y
Interior
Interior Features Eat-in Kitchen, Breakfast Bar, 9+ Flat Ceilings, Central Vacuum, Drink Wtr Filter Sys, No Interior Steps, Double Vanity, Full Bth Master Bdrm, Separate Shwr & Tub, Tub with Jets, High Speed Internet, Granite Counters
Heating Electric
Cooling Refrigeration, Programmable Thmstat, Ceiling Fan(s)
Flooring Carpet, Tile
Fireplaces Type 2 Fireplace, Fire Pit, Living Room, Master Bedroom
Fireplace Yes
Window Features Sunscreen(s),Dual Pane
SPA Heated,Private
Exterior
Exterior Feature Other, Circular Drive, Covered Patio(s), Private Yard, Built-in Barbecue
Parking Features Attch'd Gar Cabinets, Dir Entry frm Garage, Electric Door Opener, RV Gate, Temp Controlled, RV Access/Parking
Garage Spaces 3.0
Garage Description 3.0
Fence Block
Pool Play Pool, Heated, Private
Utilities Available APS
Amenities Available None
View City Lights, Mountain(s)
Roof Type Built-Up,Foam
Private Pool Yes
Building
Lot Description Sprinklers In Rear, Sprinklers In Front, Corner Lot, Desert Back, Desert Front, Synthetic Grass Back, Auto Timer H2O Front, Auto Timer H2O Back
Story 1
Builder Name Unknown
Sewer Septic in & Cnctd, Septic Tank
Water City Water
Architectural Style Territorial/Santa Fe
Structure Type Other,Circular Drive,Covered Patio(s),Private Yard,Built-in Barbecue
New Construction No
Schools
Elementary Schools Desert Mountain Elementary
Middle Schools Desert Mountain Elementary
High Schools Boulder Creek High School
School District Deer Valley Unified District
Others
HOA Fee Include No Fees
Senior Community No
Tax ID 211-23-017-E
Ownership Fee Simple
Acceptable Financing Conventional, VA Loan
Horse Property Y
Listing Terms Conventional, VA Loan
Financing Conventional
Read Less Info
Want to know what your home might be worth? Contact us for a FREE valuation!

Our team is ready to help you sell your home for the highest possible price ASAP

Copyright 2024 Arizona Regional Multiple Listing Service, Inc. All rights reserved.
Bought with My Home Group Real Estate
GET MORE INFORMATION

REALTOR® | Lic# SA548848000






