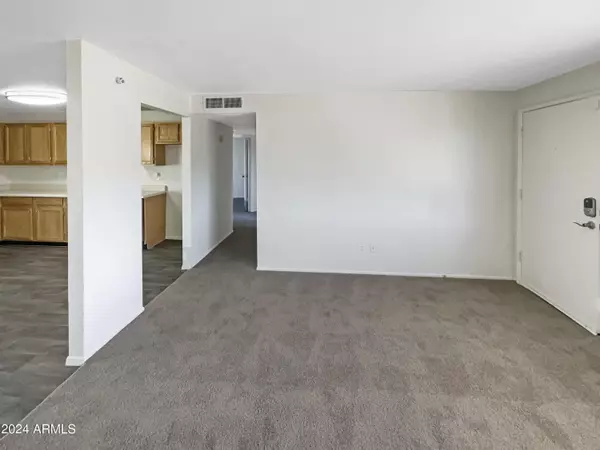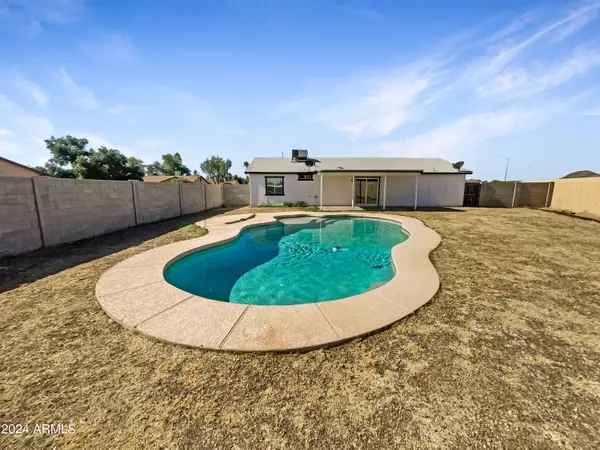$366,000
$366,000
For more information regarding the value of a property, please contact us for a free consultation.
3 Beds
1 Bath
1,096 SqFt
SOLD DATE : 09/10/2024
Key Details
Sold Price $366,000
Property Type Single Family Home
Sub Type Single Family - Detached
Listing Status Sold
Purchase Type For Sale
Square Footage 1,096 sqft
Price per Sqft $333
Subdivision Paradise Valley Oasis 11
MLS Listing ID 6714450
Sold Date 09/10/24
Bedrooms 3
HOA Y/N No
Originating Board Arizona Regional Multiple Listing Service (ARMLS)
Year Built 1981
Annual Tax Amount $976
Tax Year 2023
Lot Size 0.254 Acres
Acres 0.25
Property Description
Seller may consider buyer concessions if made in an offer. Welcome to your dream home. This house is immaculate and refreshing, featuring new flooring throughout. Every room feels brand new and welcoming. The neutral paint scheme adds tasteful elegance to each space, creating a peaceful atmosphere. The backyard is fenced-in, offering a private sanctuary for enjoying the outdoor gatherings. There's also a private in-ground pool, perfect for leisurely swims or morning laps. As twilight sets in, you can relax on the covered patio, enjoying the cool evening breeze. Don't miss out on this beautiful property. We're excited to show you all its unique features, so you can fully appreciate its charm. Your ideal home is waiting for you here.
Location
State AZ
County Maricopa
Community Paradise Valley Oasis 11
Direction Head south on N 36th St. Turn right at the 1st cross street onto E Karen Dr. E Karen Dr turns left and becomes N 35th St. Turn right onto E Greenway Ln
Rooms
Den/Bedroom Plus 3
Separate Den/Office N
Interior
Interior Features Eat-in Kitchen
Heating Electric
Cooling Refrigeration
Flooring Vinyl
Fireplaces Number No Fireplace
Fireplaces Type None
Fireplace No
SPA None
Laundry WshrDry HookUp Only
Exterior
Carport Spaces 1
Fence Block
Pool Private
Amenities Available None
Waterfront No
Roof Type Composition
Private Pool Yes
Building
Lot Description Dirt Front, Dirt Back
Story 1
Builder Name UNK
Sewer Public Sewer
Water City Water
New Construction Yes
Schools
Elementary Schools Indian Bend Elementary School
Middle Schools Greenway Middle School
High Schools Paradise Valley High School
School District Paradise Valley Unified District
Others
HOA Fee Include No Fees
Senior Community No
Tax ID 214-63-511-A
Ownership Fee Simple
Acceptable Financing Conventional, 1031 Exchange, FHA, VA Loan
Horse Property N
Listing Terms Conventional, 1031 Exchange, FHA, VA Loan
Financing Conventional
Read Less Info
Want to know what your home might be worth? Contact us for a FREE valuation!

Our team is ready to help you sell your home for the highest possible price ASAP

Copyright 2024 Arizona Regional Multiple Listing Service, Inc. All rights reserved.
Bought with eXp Realty
GET MORE INFORMATION

REALTOR® | Lic# SA548848000






