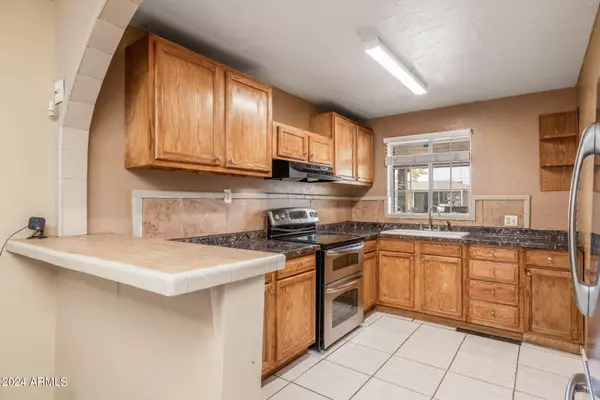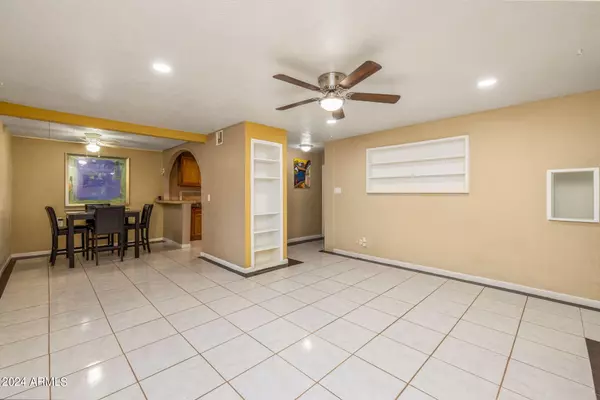$313,000
$325,000
3.7%For more information regarding the value of a property, please contact us for a free consultation.
3 Beds
2 Baths
1,541 SqFt
SOLD DATE : 09/23/2024
Key Details
Sold Price $313,000
Property Type Single Family Home
Sub Type Single Family - Detached
Listing Status Sold
Purchase Type For Sale
Square Footage 1,541 sqft
Price per Sqft $203
Subdivision Northwest Village 1
MLS Listing ID 6729872
Sold Date 09/23/24
Bedrooms 3
HOA Y/N No
Originating Board Arizona Regional Multiple Listing Service (ARMLS)
Year Built 1953
Annual Tax Amount $1,244
Tax Year 2023
Lot Size 6,451 Sqft
Acres 0.15
Property Description
Welcome to this charming home featuring natural desert landscaping and an extra block wall by the front door for added privacy. The kitchen offers ample cabinet space, stainless steel appliances, and a tile backsplash, perfect for culinary enthusiasts.
The primary bedroom boasts upgraded laminate flooring, a massive walk-in closet, and a master bathroom suite with a beautifully tiled shower. The additional bedrooms are ideally sized, providing comfort and versatility. Step into the expansive backyard, where mature landscaping provides ample shade, creating a serene outdoor retreat. The entire block wall in the backyard was recently put in as well. Conveniently located just minutes from freeway access, this home offers easy commuting and access to nearby amenities. (CLICK TO READ MORE) Don't miss the opportunity to make this fantastic home yours and experience comfortable living in a prime location!
Location
State AZ
County Maricopa
Community Northwest Village 1
Direction Head South on 27th Ave from Camelback Rd and turn West on Hazelwood. North on 27th Dr and follow to Coolidge St. The home is on the Left.
Rooms
Other Rooms BonusGame Room
Den/Bedroom Plus 4
Separate Den/Office N
Interior
Interior Features No Interior Steps, Pantry, 3/4 Bath Master Bdrm, Separate Shwr & Tub, High Speed Internet, Laminate Counters
Heating Natural Gas
Cooling Refrigeration, Ceiling Fan(s)
Flooring Laminate, Tile
Fireplaces Number No Fireplace
Fireplaces Type None
Fireplace No
Window Features Dual Pane,Low-E
SPA None
Laundry WshrDry HookUp Only
Exterior
Carport Spaces 1
Fence Block
Pool None
Amenities Available Not Managed, None
Waterfront No
Roof Type Composition
Private Pool No
Building
Lot Description Desert Back, Desert Front
Story 1
Builder Name Uknown
Sewer Public Sewer
Water City Water
New Construction Yes
Schools
Elementary Schools Alhambra Traditional School
Middle Schools Alhambra Traditional School
High Schools Alhambra High School
School District Phoenix Union High School District
Others
HOA Fee Include No Fees
Senior Community No
Tax ID 154-11-138
Ownership Fee Simple
Acceptable Financing Conventional, FHA, VA Loan
Horse Property N
Listing Terms Conventional, FHA, VA Loan
Financing FHA
Read Less Info
Want to know what your home might be worth? Contact us for a FREE valuation!

Our team is ready to help you sell your home for the highest possible price ASAP

Copyright 2024 Arizona Regional Multiple Listing Service, Inc. All rights reserved.
Bought with My Home Group Real Estate
GET MORE INFORMATION

REALTOR® | Lic# SA548848000






