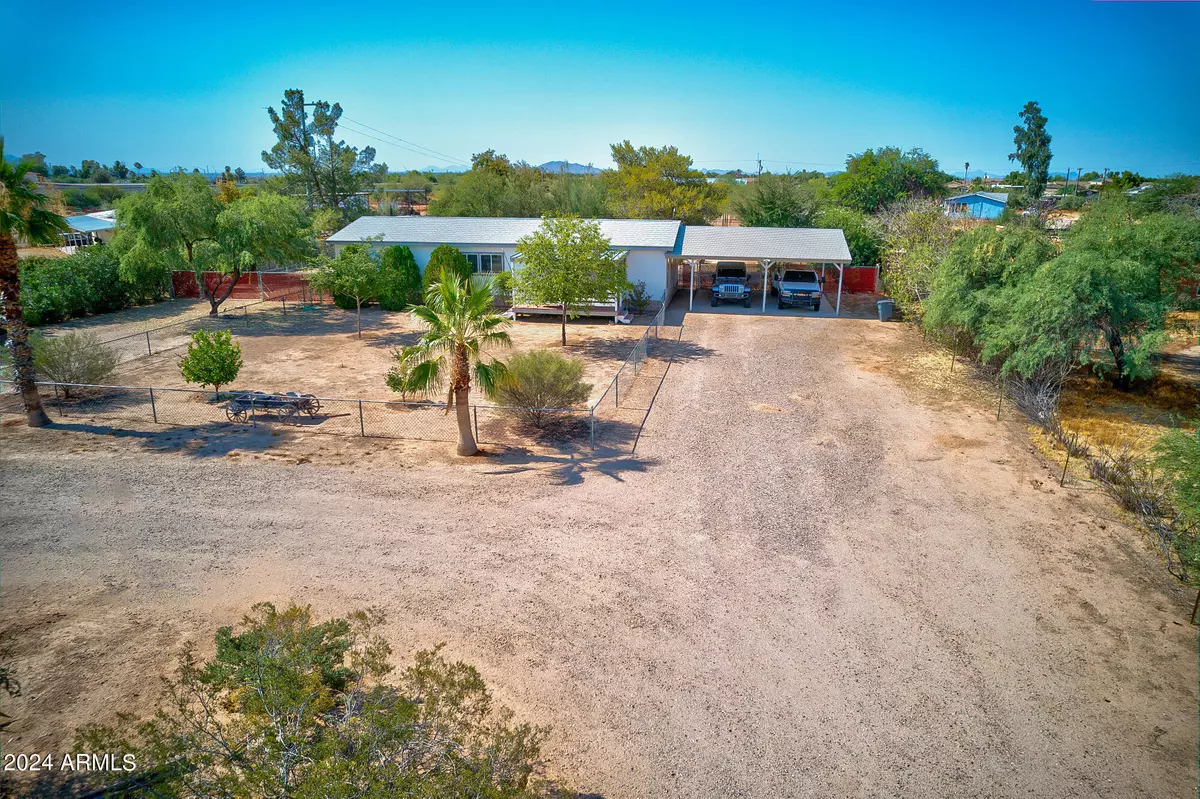$442,000
$479,000
7.7%For more information regarding the value of a property, please contact us for a free consultation.
3 Beds
2 Baths
1,456 SqFt
SOLD DATE : 10/15/2024
Key Details
Sold Price $442,000
Property Type Mobile Home
Sub Type Mfg/Mobile Housing
Listing Status Sold
Purchase Type For Sale
Square Footage 1,456 sqft
Price per Sqft $303
Subdivision S20 T5S R6E
MLS Listing ID 6730663
Sold Date 10/15/24
Style Ranch
Bedrooms 3
HOA Y/N No
Originating Board Arizona Regional Multiple Listing Service (ARMLS)
Year Built 1994
Annual Tax Amount $651
Tax Year 2023
Lot Size 1.940 Acres
Acres 1.94
Property Description
4 Car Shop makes this property perfect for the equestrian and auto enthusiast. Move in ready home, w/chicken coop, horse/farm animal set up, workshop & plenty of room to add more to your liking. House is well maintained, new windows '23 & new roof '24. Two car carport in front & back & 4 stall workshop in rear built 2019, 1560 sq ft. Home is a split floor plan, kitchen with breakfast bar, inside laundry, front and rear porches. All new flooring, resurfaced counters in kitchen, plenty of storage, vaulted ceilings, walk in closet in master bedroom. So much more to see and enjoy at this property. Meticulous grounds, 11 water spigots, fully fenced. 400 amp service (200 shop/200 home) Fantastic location convenient to I-10 and rodeo facilities in Casa Grande. No HOA, county services
Location
State AZ
County Pinal
Community S20 T5S R6E
Direction West on Hopi to property on south side. White fence.
Rooms
Master Bedroom Split
Den/Bedroom Plus 3
Separate Den/Office N
Interior
Interior Features See Remarks, Vaulted Ceiling(s), Pantry, Full Bth Master Bdrm, High Speed Internet
Heating Electric
Cooling Refrigeration, Programmable Thmstat, Ceiling Fan(s)
Flooring Laminate, Tile
Fireplaces Number No Fireplace
Fireplaces Type None
Fireplace No
Window Features Dual Pane,Vinyl Frame
SPA None
Laundry WshrDry HookUp Only
Exterior
Exterior Feature Circular Drive, Covered Patio(s), Storage
Garage Extnded Lngth Garage, Over Height Garage, RV Gate, Separate Strge Area, Detached, RV Access/Parking
Garage Spaces 4.0
Carport Spaces 4
Garage Description 4.0
Fence Block, Chain Link, Wood, Wire
Pool None
Amenities Available Not Managed, None
Waterfront No
Roof Type Composition
Accessibility Hard/Low Nap Floors
Private Pool No
Building
Lot Description Sprinklers In Rear, Sprinklers In Front, Desert Back, Desert Front, Dirt Front, Dirt Back, Auto Timer H2O Front, Auto Timer H2O Back
Story 1
Builder Name Unknown
Sewer Septic in & Cnctd
Water Pvt Water Company
Architectural Style Ranch
Structure Type Circular Drive,Covered Patio(s),Storage
Schools
Elementary Schools Cholla Elementary School
Middle Schools Villago Middle School
High Schools Casa Grande Union High School
School District Casa Grande Union High School District
Others
HOA Fee Include No Fees
Senior Community No
Tax ID 509-79-004
Ownership Fee Simple
Acceptable Financing Conventional, FHA, VA Loan
Horse Property Y
Horse Feature Other, See Remarks, Corral(s)
Listing Terms Conventional, FHA, VA Loan
Financing FHA
Read Less Info
Want to know what your home might be worth? Contact us for a FREE valuation!

Our team is ready to help you sell your home for the highest possible price ASAP

Copyright 2024 Arizona Regional Multiple Listing Service, Inc. All rights reserved.
Bought with Keller Williams Realty East Valley
GET MORE INFORMATION

REALTOR® | Lic# SA548848000






