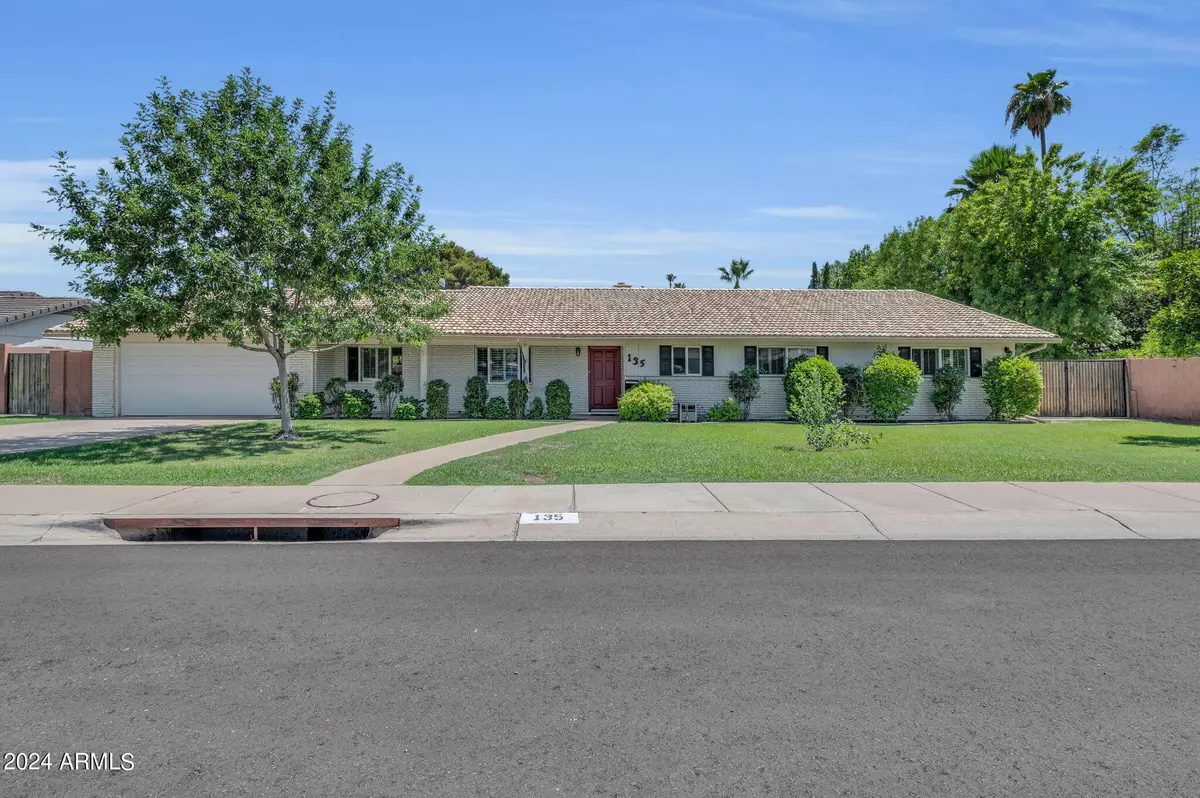$765,000
$799,000
4.3%For more information regarding the value of a property, please contact us for a free consultation.
4 Beds
3 Baths
2,523 SqFt
SOLD DATE : 10/25/2024
Key Details
Sold Price $765,000
Property Type Single Family Home
Sub Type Single Family - Detached
Listing Status Sold
Purchase Type For Sale
Square Footage 2,523 sqft
Price per Sqft $303
Subdivision Fleetwood Acres
MLS Listing ID 6727778
Sold Date 10/25/24
Style Ranch
Bedrooms 4
HOA Y/N No
Originating Board Arizona Regional Multiple Listing Service (ARMLS)
Year Built 1964
Annual Tax Amount $4,003
Tax Year 2023
Lot Size 0.281 Acres
Acres 0.28
Property Sub-Type Single Family - Detached
Property Description
Exceptional ranch-style home in the coveted North Central Corridor! This meticulously maintained residence features many upgrades, including beautiful wood flooring in the main living areas and front bathroom, and dual pane windows and doors for energy efficiency and comfort. This home boasts wood plantation shutters, a charming white brick gas fireplace in the family room, and sliding doors from both the family room and master bedroom that open to the spacious backyard. The kitchen and all three bathrooms have been updated to modern standards, and the laundry room was expanded in 2000 for added convenience. A new AC unit was installed in 2023 for reliable cooling.
The large backyard is a paradise for entertaining, with a fenced pool set off to the side for safety and enjoyment, an expansive lawn perfect for play and gatherings, and citrus trees for fresh fruit from your own garden. The built-in gas BBQ grill is ideal for outdoor cooking, and the south-facing patio ensures you can enjoy the sun throughout the day.This home offers everything on your wish list, including 4 bedrooms, 3 bathrooms, a private fenced pool, a 2-car garage, solid 100% block construction, and location in the highly-regarded Madison School District. Don't miss the opportunity to make this dream home your own!
Location
State AZ
County Maricopa
Community Fleetwood Acres
Direction East from Central, house on South side of street on access road. House IS NOT right on Northern. Access road separates it from Northern, tucking it back off of the street.
Rooms
Other Rooms Family Room
Den/Bedroom Plus 4
Separate Den/Office N
Interior
Interior Features Eat-in Kitchen, Drink Wtr Filter Sys, No Interior Steps, Kitchen Island, Pantry, 3/4 Bath Master Bdrm, Double Vanity, High Speed Internet, Granite Counters
Heating Natural Gas
Cooling Refrigeration, Programmable Thmstat, Ceiling Fan(s)
Flooring Carpet, Tile, Wood
Fireplaces Number 1 Fireplace
Fireplaces Type 1 Fireplace, Family Room, Gas
Fireplace Yes
Window Features Dual Pane
SPA None
Exterior
Exterior Feature Covered Patio(s), Patio, Private Yard, Storage, Built-in Barbecue
Parking Features Attch'd Gar Cabinets, Dir Entry frm Garage, Electric Door Opener, RV Gate, Separate Strge Area, RV Access/Parking
Garage Spaces 2.0
Garage Description 2.0
Fence Block, Wood
Pool Diving Pool, Fenced, Private
Amenities Available None
Roof Type Tile
Private Pool Yes
Building
Lot Description Sprinklers In Rear, Sprinklers In Front, Grass Front, Grass Back, Auto Timer H2O Front, Auto Timer H2O Back
Story 1
Builder Name Unknown
Sewer Public Sewer
Water City Water
Architectural Style Ranch
Structure Type Covered Patio(s),Patio,Private Yard,Storage,Built-in Barbecue
New Construction No
Schools
Elementary Schools Madison Richard Simis School
Middle Schools Madison Meadows School
High Schools Central High School
School District Phoenix Union High School District
Others
HOA Fee Include No Fees
Senior Community No
Tax ID 160-44-045
Ownership Fee Simple
Acceptable Financing Conventional, VA Loan
Horse Property N
Listing Terms Conventional, VA Loan
Financing Conventional
Read Less Info
Want to know what your home might be worth? Contact us for a FREE valuation!

Our team is ready to help you sell your home for the highest possible price ASAP

Copyright 2025 Arizona Regional Multiple Listing Service, Inc. All rights reserved.
Bought with eXp Realty
GET MORE INFORMATION
REALTOR® | Lic# SA548848000






