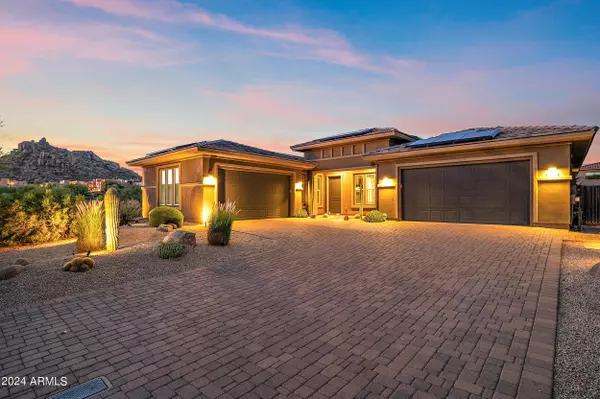$1,728,125
$1,750,000
1.3%For more information regarding the value of a property, please contact us for a free consultation.
3 Beds
3.5 Baths
3,214 SqFt
SOLD DATE : 11/05/2024
Key Details
Sold Price $1,728,125
Property Type Single Family Home
Sub Type Single Family - Detached
Listing Status Sold
Purchase Type For Sale
Square Footage 3,214 sqft
Price per Sqft $537
Subdivision Cavalliere Flat
MLS Listing ID 6753802
Sold Date 11/05/24
Style Contemporary
Bedrooms 3
HOA Fees $127/mo
HOA Y/N Yes
Originating Board Arizona Regional Multiple Listing Service (ARMLS)
Year Built 2017
Annual Tax Amount $3,829
Tax Year 2023
Lot Size 0.297 Acres
Acres 0.3
Property Description
Stunning contemporary Troon Estate! Nestled in an exclusive cul-de-sac & gated community w/ luxurious amenities including 90 solar panels & 3 Tesla Power Walls which power entire home + car charging. Gourmet kitchen w/ high-end finishes including quartz counters, GE Monogram appliances & soft-close cabinets. Owner's suite boasting large walk-in closet w/ custom center island + 2 additional en-suite bedrooms ensuring privacy for all. 2 garages w/ mini-splits, electric car chargers & mudroom enhancing convenience. Private outdoor oasis w/ 25 meter pool, hot tub, outdoor shower & cooling misters. XL lot, breathtaking mountain views & just minutes from Troon Country Club, the Four Seasons, & Pinnacle Peak Hiking Trail. Don't miss it!
Location
State AZ
County Maricopa
Community Cavalliere Flat
Direction North on Alma School Parkway, East though Ironhorse gate.
Rooms
Other Rooms Great Room
Den/Bedroom Plus 4
Separate Den/Office Y
Interior
Interior Features Eat-in Kitchen, 9+ Flat Ceilings, No Interior Steps, Kitchen Island, Pantry, Double Vanity, Full Bth Master Bdrm, Separate Shwr & Tub, High Speed Internet
Heating Mini Split, Electric, Ceiling, ENERGY STAR Qualified Equipment
Cooling Wall/Window Unit(s)
Flooring Carpet, Tile, Wood
Fireplaces Type Fire Pit
Fireplace Yes
SPA Above Ground,Heated
Exterior
Exterior Feature Gazebo/Ramada, Misting System, Patio, Private Yard
Garage Attch'd Gar Cabinets, Electric Door Opener, Electric Vehicle Charging Station(s)
Garage Spaces 4.0
Garage Description 4.0
Fence Block, Wrought Iron
Pool Lap, Private
Community Features Gated Community
Amenities Available Management, Rental OK (See Rmks)
Waterfront No
View Mountain(s)
Roof Type Tile,Concrete
Private Pool Yes
Building
Lot Description Cul-De-Sac, Gravel/Stone Front, Gravel/Stone Back, Synthetic Grass Back
Story 1
Builder Name UNK
Sewer Public Sewer
Water City Water
Architectural Style Contemporary
Structure Type Gazebo/Ramada,Misting System,Patio,Private Yard
New Construction Yes
Schools
Elementary Schools Desert Sun Academy
Middle Schools Sonoran Trails Middle School
High Schools Cactus Shadows High School
School District Cave Creek Unified District
Others
HOA Name Ironhorse
HOA Fee Include Maintenance Grounds,Street Maint
Senior Community No
Tax ID 216-80-405
Ownership Fee Simple
Acceptable Financing Conventional
Horse Property N
Listing Terms Conventional
Financing Cash
Read Less Info
Want to know what your home might be worth? Contact us for a FREE valuation!

Our team is ready to help you sell your home for the highest possible price ASAP

Copyright 2024 Arizona Regional Multiple Listing Service, Inc. All rights reserved.
Bought with Non-MLS Office
GET MORE INFORMATION

REALTOR® | Lic# SA548848000






