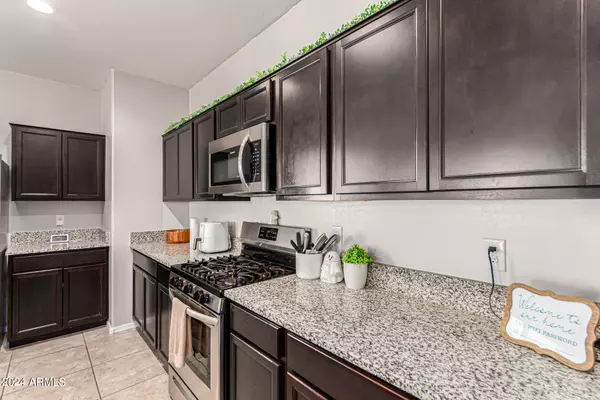$360,000
$364,990
1.4%For more information regarding the value of a property, please contact us for a free consultation.
4 Beds
2 Baths
1,712 SqFt
SOLD DATE : 11/11/2024
Key Details
Sold Price $360,000
Property Type Single Family Home
Sub Type Single Family - Detached
Listing Status Sold
Purchase Type For Sale
Square Footage 1,712 sqft
Price per Sqft $210
Subdivision Tartesso Unit 2B
MLS Listing ID 6743247
Sold Date 11/11/24
Style Contemporary
Bedrooms 4
HOA Fees $87/mo
HOA Y/N Yes
Originating Board Arizona Regional Multiple Listing Service (ARMLS)
Year Built 2019
Annual Tax Amount $1,355
Tax Year 2023
Lot Size 5,760 Sqft
Acres 0.13
Property Description
PRICE IMPROVEMENT!!!!!!!!!!!!!!!! Be a proud owner of this dream home! Nestled on a picturesque and sought neighborhood in Tartesso, this D.R Horton 4-bedroom home captivates with its wide hallways and a spacious split floorplan, creating a warm, tile & carpet in all the right places with an inviting flow throughout. The impeccable kitchen is outfitted with a gas top stove, granite counters, recessed lighting, rich cabinetry & an island to add beautiful bar stools. Retreat to the tranquil backyard complete with a covered patio, quaint pergola w/ pavers & artificial turf. Tartesso offers many amenities including a community park with a children's playground and so much more. Start your new life today at this home that has a leased solar system to save money.
Location
State AZ
County Maricopa
Community Tartesso Unit 2B
Direction I-10 Frwy Exit 109- Palo Verde Rd/Sun Valley Pkwy- N onto Sun Valley Pkwy; L Thomas Rd; Right 303rd Ave; 3rd exit at traffic circle onto W. Tartesso Pkwy; L Columbus Ave; L 309th Dr; R Columbus Ave
Rooms
Master Bedroom Not split
Den/Bedroom Plus 4
Separate Den/Office N
Interior
Interior Features Kitchen Island, Pantry, Double Vanity, Full Bth Master Bdrm, High Speed Internet, Granite Counters
Heating Electric
Cooling Refrigeration, Programmable Thmstat, Ceiling Fan(s)
Flooring Carpet, Tile
Fireplaces Number No Fireplace
Fireplaces Type None
Fireplace No
Window Features Sunscreen(s)
SPA None
Exterior
Exterior Feature Covered Patio(s), Gazebo/Ramada
Garage Spaces 2.0
Garage Description 2.0
Fence Block
Pool None
Landscape Description Irrigation Back, Irrigation Front
Community Features Tennis Court(s), Playground, Biking/Walking Path
Amenities Available Management
Waterfront No
Roof Type Tile
Private Pool No
Building
Lot Description Gravel/Stone Front, Synthetic Grass Back, Irrigation Front, Irrigation Back
Story 1
Builder Name D.R. Horton
Sewer Public Sewer
Water City Water
Architectural Style Contemporary
Structure Type Covered Patio(s),Gazebo/Ramada
New Construction Yes
Schools
Elementary Schools Tartesso Elementary School
Middle Schools Ruth Fisher Middle School
High Schools Tonopah Valley High School
School District Saddle Mountain Unified School District
Others
HOA Name Tartesso Comm Assn
HOA Fee Include Maintenance Grounds
Senior Community No
Tax ID 504-77-124
Ownership Fee Simple
Acceptable Financing FannieMae (HomePath), Conventional, FHA, VA Loan
Horse Property N
Listing Terms FannieMae (HomePath), Conventional, FHA, VA Loan
Financing Conventional
Read Less Info
Want to know what your home might be worth? Contact us for a FREE valuation!

Our team is ready to help you sell your home for the highest possible price ASAP

Copyright 2024 Arizona Regional Multiple Listing Service, Inc. All rights reserved.
Bought with A.Z. & Associates
GET MORE INFORMATION

REALTOR® | Lic# SA548848000






