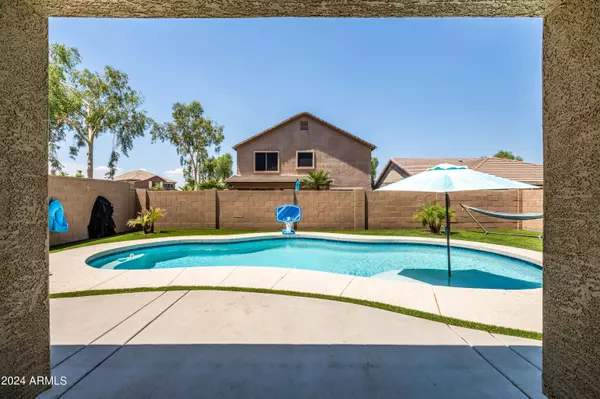$610,000
$610,000
For more information regarding the value of a property, please contact us for a free consultation.
5 Beds
3 Baths
2,312 SqFt
SOLD DATE : 11/15/2024
Key Details
Sold Price $610,000
Property Type Single Family Home
Sub Type Single Family - Detached
Listing Status Sold
Purchase Type For Sale
Square Footage 2,312 sqft
Price per Sqft $263
Subdivision Power Ranch Neighborhood 6 Phase 2B
MLS Listing ID 6741015
Sold Date 11/15/24
Bedrooms 5
HOA Fees $116/qua
HOA Y/N Yes
Originating Board Arizona Regional Multiple Listing Service (ARMLS)
Year Built 2004
Annual Tax Amount $1,994
Tax Year 2023
Lot Size 5,491 Sqft
Acres 0.13
Property Description
Welcome to your next home in the Power Ranch community! This gem is not just move-in ready—it's upgraded everywhere.
Nestled on a premium corner lot with oversized driveway featuring 5 spacious bedrooms and 3 full bathrooms, including a convenient bedroom and bathroom on the first floor. Step into your newly remodeled kitchen, where quartz counters, an island and new cabinetry are ready to inspire your inner chef. Complete with pull out drawers in the kitchen cabinets and an air fryer feature on the oven. But wait, there's more! The backyard is a personal oasis with a sparkling, 2-year-old saltwater pool that's perfect for cooling off and making a splash. Inside, you'll find the upstairs AC was refreshed in 2018 and the downstairs AC in 2019—so you'll stay cool no matter the weather. Extras like an extended driveway, garage cabinets, and brand-new lighting and fans add the finishing touches to this already fabulous home. Don't let this opportunity slip through your fingers. Come see it today and make it yours!
Additional features include: ceiling fans with remotes, master bath jetted tub, kitchen cabinets have pull out drawers, whole house termite treatment, whole house scorpion treatment, wine fridge in the kitchen, upgraded baseboards downstairs, water filtration system under the kitchen sink, all kitchen appliances are 2 years old, shed and pool deck box, epoxy flooring in the garage, new toilets and new vanities in the bathrooms, kitchen oven includes an air fryer features and upstairs AC has a brand new motor.
Location
State AZ
County Maricopa
Community Power Ranch Neighborhood 6 Phase 2B
Direction West to Ranch House Parkway, North to Stampede, West to Luiseno, South to Ironhorse, West to Soboba
Rooms
Other Rooms Great Room, Family Room
Master Bedroom Upstairs
Den/Bedroom Plus 5
Separate Den/Office N
Interior
Interior Features Upstairs, Eat-in Kitchen, Breakfast Bar, Drink Wtr Filter Sys, Soft Water Loop, Vaulted Ceiling(s), Kitchen Island, Pantry, Double Vanity, Full Bth Master Bdrm, Separate Shwr & Tub, Tub with Jets, High Speed Internet
Heating Electric
Cooling Refrigeration, Programmable Thmstat, Ceiling Fan(s)
Flooring Carpet, Laminate, Tile
Fireplaces Number No Fireplace
Fireplaces Type None
Fireplace No
SPA None
Exterior
Exterior Feature Other, Covered Patio(s), Patio
Garage Attch'd Gar Cabinets, Dir Entry frm Garage
Garage Spaces 2.0
Garage Description 2.0
Fence Block
Pool Private
Landscape Description Irrigation Back, Irrigation Front
Community Features Pickleball Court(s), Community Spa Htd, Community Spa, Community Pool Htd, Community Pool, Tennis Court(s), Playground, Biking/Walking Path, Clubhouse
Amenities Available Rental OK (See Rmks)
Waterfront No
Roof Type Tile
Private Pool Yes
Building
Lot Description Corner Lot, Natural Desert Back, Gravel/Stone Front, Gravel/Stone Back, Natural Desert Front, Irrigation Front, Irrigation Back
Story 2
Builder Name unknown
Sewer Public Sewer
Water City Water
Structure Type Other,Covered Patio(s),Patio
Schools
Elementary Schools Power Ranch Elementary
Middle Schools Sossaman Middle School
High Schools Higley High School
School District Higley Unified District
Others
HOA Name Power Ranch
HOA Fee Include Maintenance Grounds,Street Maint
Senior Community No
Tax ID 313-03-684
Ownership Fee Simple
Acceptable Financing Conventional, FHA, VA Loan
Horse Property N
Listing Terms Conventional, FHA, VA Loan
Financing Conventional
Read Less Info
Want to know what your home might be worth? Contact us for a FREE valuation!

Our team is ready to help you sell your home for the highest possible price ASAP

Copyright 2024 Arizona Regional Multiple Listing Service, Inc. All rights reserved.
Bought with Integrity All Stars
GET MORE INFORMATION

REALTOR® | Lic# SA548848000






