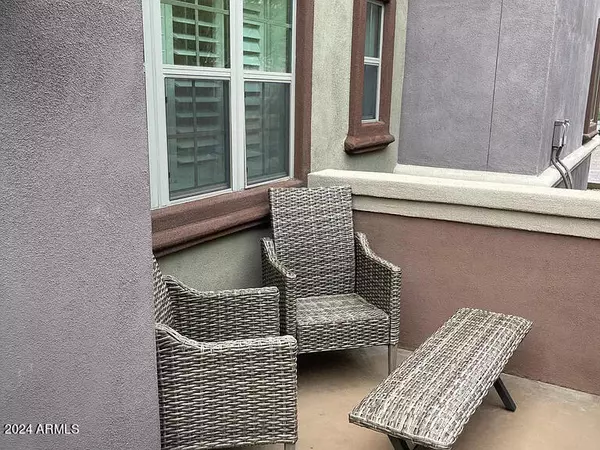$505,000
$515,000
1.9%For more information regarding the value of a property, please contact us for a free consultation.
3 Beds
2.5 Baths
1,535 SqFt
SOLD DATE : 12/02/2024
Key Details
Sold Price $505,000
Property Type Condo
Sub Type Apartment Style/Flat
Listing Status Sold
Purchase Type For Sale
Square Footage 1,535 sqft
Price per Sqft $328
Subdivision Villages At Aviano Condominium
MLS Listing ID 6755193
Sold Date 12/02/24
Style Santa Barbara/Tuscan
Bedrooms 3
HOA Fees $450/mo
HOA Y/N Yes
Originating Board Arizona Regional Multiple Listing Service (ARMLS)
Year Built 2016
Annual Tax Amount $2,588
Tax Year 2023
Lot Size 107 Sqft
Property Description
This stunning, fully furnished, turn-key property offers effortless luxury and convenience. With 1,576 SF of contemporary finishes and an open floor plan, the great room, dining area, and kitchen blend seamlessly to create a spacious and inviting atmosphere. Upstairs, you'll find a beautifully designed master suite, alongside two spacious additional bedrooms, a full bathroom with double sinks, and a convenient laundry room. The 2-car garage offers direct access to the kitchen for ultimate convenience.The community boasts exceptional amenities, including a community center, two heated pools and hot tub, a fitness center, basketball and tennis courts, and more. Ideal location near Desert Ridge Marketplace and the Mayo Clinic, this property embodies resort-style living at its finest!
Location
State AZ
County Maricopa
Community Villages At Aviano Condominium
Direction From Tatum, W on Deer Valley, turn R on N 40th St, L on E Rough Rider Rd, L on Acacia Ln to gate. Turn Left. Once you are through the gate and continue until the road starts to curve right. Bldg 21.
Rooms
Other Rooms Great Room
Master Bedroom Upstairs
Den/Bedroom Plus 3
Separate Den/Office N
Interior
Interior Features Upstairs, Breakfast Bar, 9+ Flat Ceilings, Intercom, 3/4 Bath Master Bdrm, Double Vanity, High Speed Internet, Smart Home
Heating Electric
Cooling Refrigeration, Ceiling Fan(s)
Flooring Laminate, Tile
Fireplaces Number No Fireplace
Fireplaces Type None
Fireplace No
Window Features Low-E
SPA None
Exterior
Exterior Feature Patio
Parking Features Electric Door Opener, Rear Vehicle Entry
Garage Spaces 2.0
Garage Description 2.0
Fence Block, None, Wrought Iron
Pool None
Community Features Gated Community, Community Spa Htd, Community Pool Htd, Community Media Room, Tennis Court(s), Biking/Walking Path, Clubhouse, Fitness Center
Amenities Available Rental OK (See Rmks)
Roof Type Tile
Private Pool No
Building
Lot Description Desert Front
Story 2
Builder Name Toll Brothers
Sewer Public Sewer
Water City Water
Architectural Style Santa Barbara/Tuscan
Structure Type Patio
New Construction No
Schools
Elementary Schools Wildfire Elementary School
Middle Schools Explorer Middle School
High Schools Pinnacle High School
School District Paradise Valley Unified District
Others
HOA Name Villages at Aviano
HOA Fee Include Trash,Water
Senior Community No
Tax ID 212-40-450
Ownership Condominium
Acceptable Financing Conventional, 1031 Exchange, FHA, VA Loan
Horse Property N
Listing Terms Conventional, 1031 Exchange, FHA, VA Loan
Financing Conventional
Read Less Info
Want to know what your home might be worth? Contact us for a FREE valuation!

Our team is ready to help you sell your home for the highest possible price ASAP

Copyright 2024 Arizona Regional Multiple Listing Service, Inc. All rights reserved.
Bought with Berkshire Hathaway HomeServices Arizona Properties
GET MORE INFORMATION

REALTOR® | Lic# SA548848000






