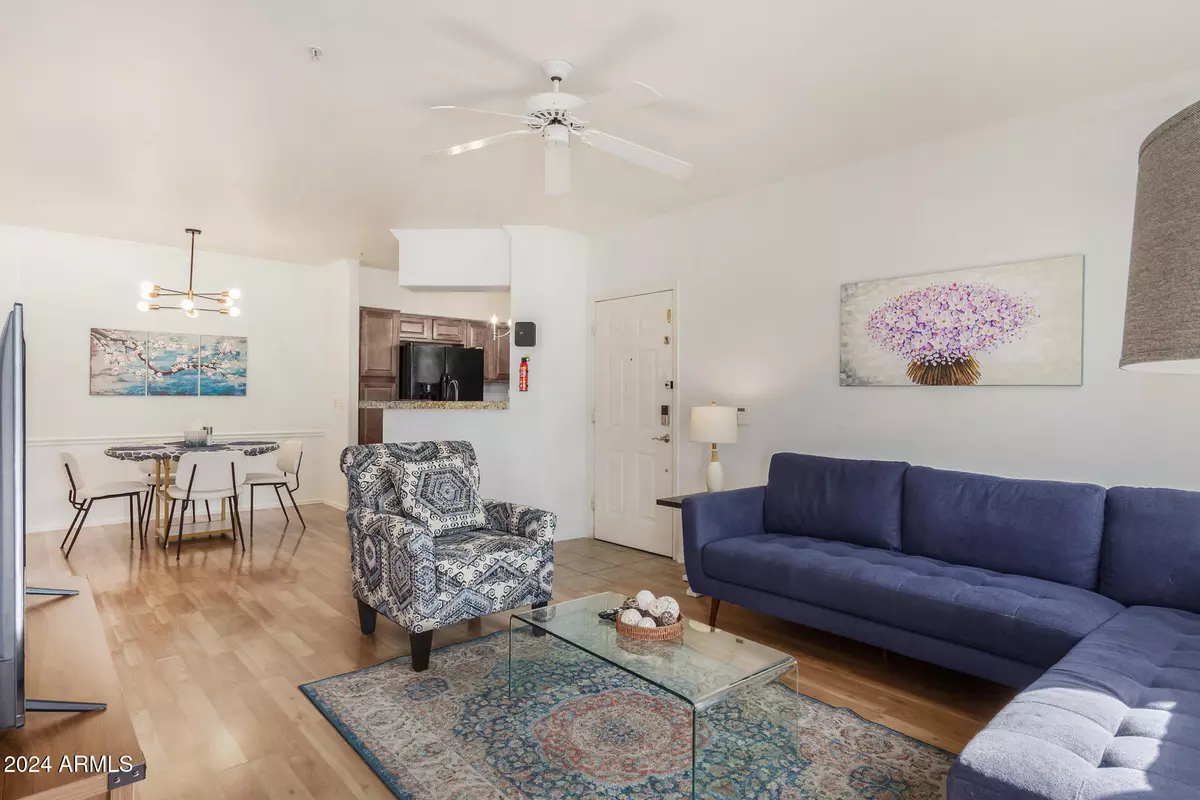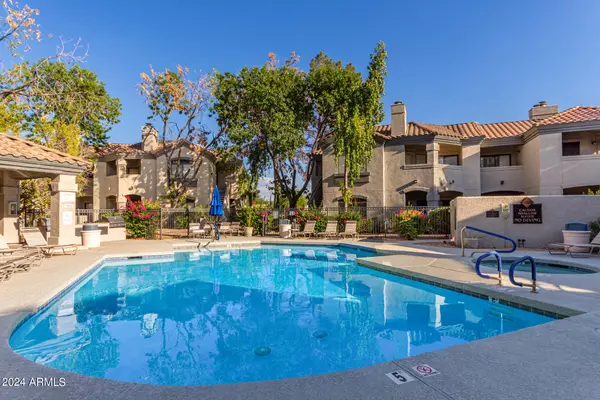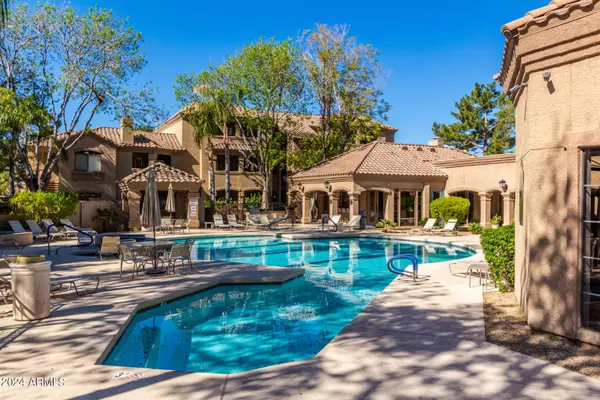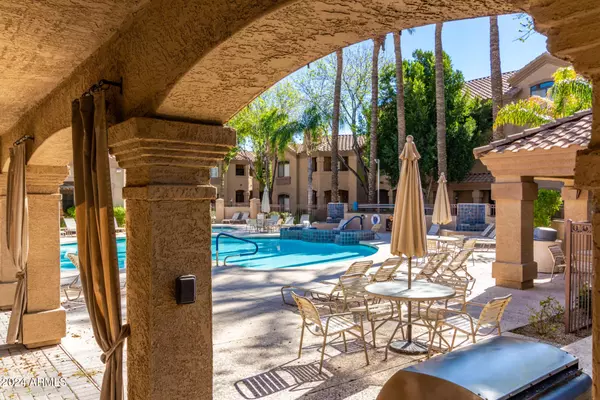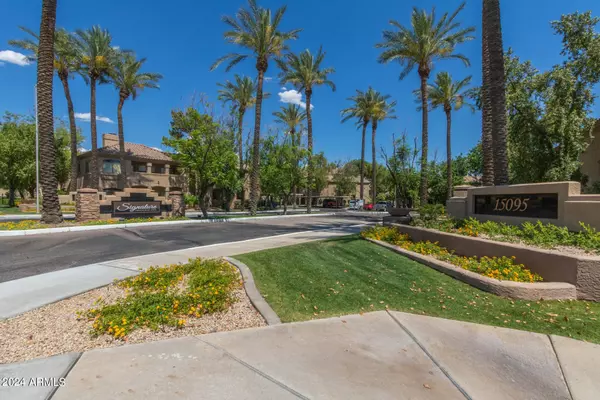$322,500
$325,000
0.8%For more information regarding the value of a property, please contact us for a free consultation.
2 Beds
1 Bath
924 SqFt
SOLD DATE : 01/31/2025
Key Details
Sold Price $322,500
Property Type Condo
Sub Type Apartment Style/Flat
Listing Status Sold
Purchase Type For Sale
Square Footage 924 sqft
Price per Sqft $349
Subdivision Signature Scottsdale Condominium
MLS Listing ID 6769095
Sold Date 01/31/25
Style Contemporary
Bedrooms 2
HOA Fees $330/mo
HOA Y/N Yes
Originating Board Arizona Regional Multiple Listing Service (ARMLS)
Year Built 1995
Annual Tax Amount $856
Tax Year 2023
Lot Size 924 Sqft
Acres 0.02
Property Sub-Type Apartment Style/Flat
Property Description
Discover this charming 2-bedroom condo! Short-term rentals are allowed at Scottsdale Signature. You're welcomed by an inviting patio, perfect for enjoying your morning coffee. Inside, you'll find a living room with high ceilings, a soothing palette, and attractive wood-look flooring. The kitchen comes with durable tile counters, wood cabinetry, essential built-in appliances, and a two-tier peninsula with a breakfast bar for casual dining. Have a good night's sleep in the primary bedroom, boasting soft carpeting, sliding door access to the patio, a romantic fireplace, an ensuite with double sinks, and a walk-in closet. Enjoy outdoor moments on the covered patio. Enjoy the pool and spa, picnic and recreation areas in the community.
Location
State AZ
County Maricopa
Community Signature Scottsdale Condominium
Direction Head northeast on N Thompson Peak Pkwy. The property will be on the right. Building #9.
Rooms
Den/Bedroom Plus 2
Separate Den/Office N
Interior
Interior Features Breakfast Bar, 9+ Flat Ceilings, No Interior Steps, Double Vanity, Full Bth Master Bdrm, High Speed Internet
Heating Electric
Cooling Ceiling Fan(s), Refrigeration
Flooring Carpet, Laminate, Tile
Fireplaces Number 1 Fireplace
Fireplaces Type 1 Fireplace, Master Bedroom, Gas
Fireplace Yes
SPA None
Exterior
Exterior Feature Covered Patio(s)
Parking Features Assigned
Carport Spaces 1
Fence None
Pool None
Community Features Community Spa Htd, Community Spa, Community Pool Htd, Community Pool, Community Media Room, Clubhouse, Fitness Center
Amenities Available Management, Rental OK (See Rmks)
Roof Type Tile
Private Pool No
Building
Story 2
Unit Features Ground Level
Builder Name Unknown
Sewer Public Sewer
Water City Water
Architectural Style Contemporary
Structure Type Covered Patio(s)
New Construction No
Schools
Elementary Schools Redfield Elementary School
Middle Schools Desert Canyon Middle School
High Schools Desert Mountain High School
School District Scottsdale Unified District
Others
HOA Name Signature Scottsdale
HOA Fee Include Roof Repair,Insurance,Sewer,Pest Control,Cable TV,Maintenance Grounds,Other (See Remarks),Front Yard Maint,Trash,Water,Roof Replacement,Maintenance Exterior
Senior Community No
Tax ID 217-21-420
Ownership Condominium
Acceptable Financing Conventional, 1031 Exchange, FHA, VA Loan
Horse Property N
Listing Terms Conventional, 1031 Exchange, FHA, VA Loan
Financing Cash
Read Less Info
Want to know what your home might be worth? Contact us for a FREE valuation!

Our team is ready to help you sell your home for the highest possible price ASAP

Copyright 2025 Arizona Regional Multiple Listing Service, Inc. All rights reserved.
Bought with Century 21 Arizona Foothills
GET MORE INFORMATION
REALTOR® | Lic# SA548848000

