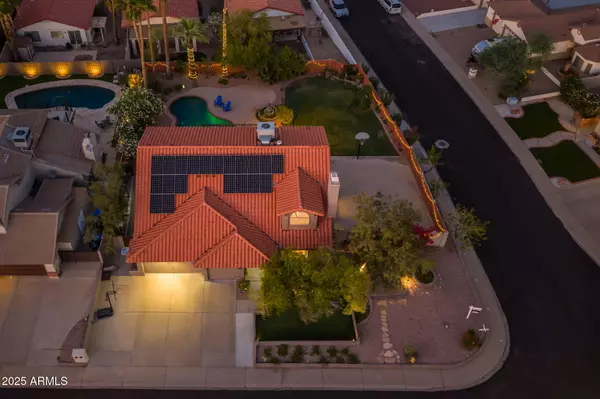$715,000
$685,000
4.4%For more information regarding the value of a property, please contact us for a free consultation.
4 Beds
3.5 Baths
2,447 SqFt
SOLD DATE : 10/30/2025
Key Details
Sold Price $715,000
Property Type Single Family Home
Sub Type Single Family Residence
Listing Status Sold
Purchase Type For Sale
Square Footage 2,447 sqft
Price per Sqft $292
Subdivision The Hills Of Montana Del Sur
MLS Listing ID 6918740
Sold Date 10/30/25
Bedrooms 4
HOA Y/N No
Year Built 1984
Annual Tax Amount $3,272
Tax Year 2024
Lot Size 0.254 Acres
Acres 0.25
Property Sub-Type Single Family Residence
Source Arizona Regional Multiple Listing Service (ARMLS)
Property Description
Looking for a 4 bedroom (one on the first floor with an en-suite bathroom) 3.5 bath home with a 3 car garage close to all the trails of South Mountain Park? Then welcome to the meandering streets of Montana Del Sur and your new nest. Here you find a large front yard with patio where neighbors can gather. You have a flat driveway with plenty of parking or play space. This home has owned outright solar, a remodeled kitchen with island, high end luxury vinyl plank wood-look flooring t/o the whole first floor (with premium padding), & views to a resort like backyard thru dual pane windows. Enjoy a Pebbletec, salt water pool, plenty of grass for Fido & expansive patio space. Your upper deck even has views of the fireworks from Arizona Grand Resort! No HOA but pride of ownership beams here!
Location
State AZ
County Maricopa
Community The Hills Of Montana Del Sur
Area Maricopa
Direction From 48th Street and Elliot head north. Turn left on Piedmont (signal). Make immediate left on 47th Place. Street will become Carmen and your new nest will be on your right.
Rooms
Den/Bedroom Plus 4
Separate Den/Office N
Interior
Interior Features Kitchen Island, Full Bth Master Bdrm
Heating Electric
Cooling Central Air
Flooring Flooring
Fireplace Yes
Appliance Built-In Electric Oven
SPA None
Exterior
Garage Spaces 3.0
Garage Description 3.0
Fence Block
Utilities Available SRP
Roof Type Tile
Total Parking Spaces 3
Private Pool Yes
Building
Lot Description Synthetic Grass Frnt
Story 2
Builder Name Coventry
Sewer Public Sewer
Water City Water
New Construction No
Schools
Elementary Schools Kyrene De Las Lomas School
Middle Schools Kyrene Centennial Middle School
High Schools Mountain Pointe High School
School District Tempe Union High School District
Others
HOA Fee Include No Fees
Senior Community No
Tax ID 301-40-836
Ownership Fee Simple
Acceptable Financing Cash, Conventional, FHA, VA Loan
Horse Property N
Disclosures Seller Discl Avail
Possession Close Of Escrow
Listing Terms Cash, Conventional, FHA, VA Loan
Financing Conventional
Read Less Info
Want to know what your home might be worth? Contact us for a FREE valuation!

Our team is ready to help you sell your home for the highest possible price ASAP

Copyright 2025 Arizona Regional Multiple Listing Service, Inc. All rights reserved.
Bought with HomeSmart
GET MORE INFORMATION

REALTOR® | Lic# SA548848000






