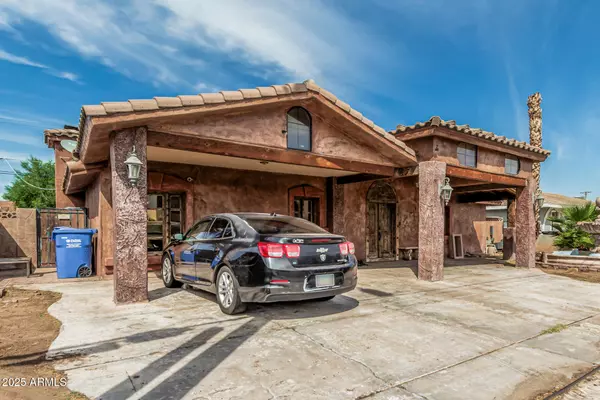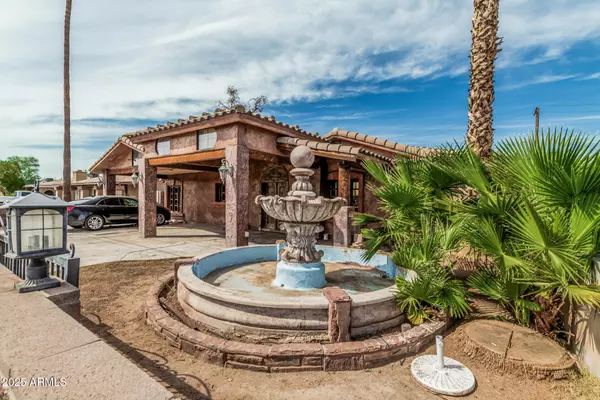$330,000
$330,000
For more information regarding the value of a property, please contact us for a free consultation.
3 Beds
2 Baths
1,209 SqFt
SOLD DATE : 11/03/2025
Key Details
Sold Price $330,000
Property Type Single Family Home
Sub Type Single Family Residence
Listing Status Sold
Purchase Type For Sale
Square Footage 1,209 sqft
Price per Sqft $272
Subdivision Del Monte Village 3
MLS Listing ID 6922448
Sold Date 11/03/25
Style Spanish
Bedrooms 3
HOA Y/N No
Year Built 1959
Annual Tax Amount $1,522
Tax Year 2024
Lot Size 6,029 Sqft
Acres 0.14
Property Sub-Type Single Family Residence
Source Arizona Regional Multiple Listing Service (ARMLS)
Property Description
Home, sweet home! This fully fenced property welcomes you with a carport, a water fountain, and an inviting portico. Inside, the living room includes beamed ceilings, tile flooring, and a cozy fireplace. The family room is perfect for relaxing evenings with loved ones. The kitchen features granite counters with a matching backsplash, custom wood cabinetry with crown moulding, and sleek stainless steel appliances for culinary adventures. The main bedroom offers a walk-in closet and a private bathroom for added comfort. You'll also find a versatile bonus room complete with a dry bar for entertaining. Venture out onto the backyard, which offers a covered patio, a storage shed, a fenced pool for refreshing dips, and an RV gate that leads to the alley for convenience. Don't miss it!
Location
State AZ
County Maricopa
Community Del Monte Village 3
Area Maricopa
Direction Head west on Thomas Rd. The property will be on the right.
Rooms
Other Rooms Great Room, Family Room, BonusGame Room
Master Bedroom Split
Den/Bedroom Plus 4
Separate Den/Office N
Interior
Interior Features High Speed Internet, Granite Counters, No Interior Steps, Full Bth Master Bdrm
Heating Natural Gas
Cooling Central Air, Ceiling Fan(s)
Flooring Tile
Fireplaces Type Living Room
Fireplace Yes
Window Features Dual Pane
SPA None
Laundry Wshr/Dry HookUp Only
Exterior
Exterior Feature Storage
Parking Features RV Gate, Rear Vehicle Entry
Carport Spaces 2
Fence Block
Pool Fenced
Community Features Near Bus Stop
Utilities Available SRP
Roof Type Tile
Porch Covered Patio(s), Patio
Private Pool Yes
Building
Lot Description Alley
Story 1
Builder Name Unknown
Sewer Public Sewer
Water City Water
Architectural Style Spanish
Structure Type Storage
New Construction No
Schools
Elementary Schools Alhambra Traditional School
Middle Schools Alhambra Traditional School
High Schools Alhambra High School
School District Phoenix Union High School District
Others
HOA Fee Include No Fees
Senior Community No
Tax ID 107-17-013
Ownership Fee Simple
Acceptable Financing Cash, Conventional, FHA, VA Loan
Horse Property N
Disclosures Agency Discl Req, Seller Discl Avail
Possession Close Of Escrow
Listing Terms Cash, Conventional, FHA, VA Loan
Financing Conventional
Read Less Info
Want to know what your home might be worth? Contact us for a FREE valuation!

Our team is ready to help you sell your home for the highest possible price ASAP

Copyright 2025 Arizona Regional Multiple Listing Service, Inc. All rights reserved.
Bought with Fathom Realty Elite
GET MORE INFORMATION

REALTOR® | Lic# SA548848000






