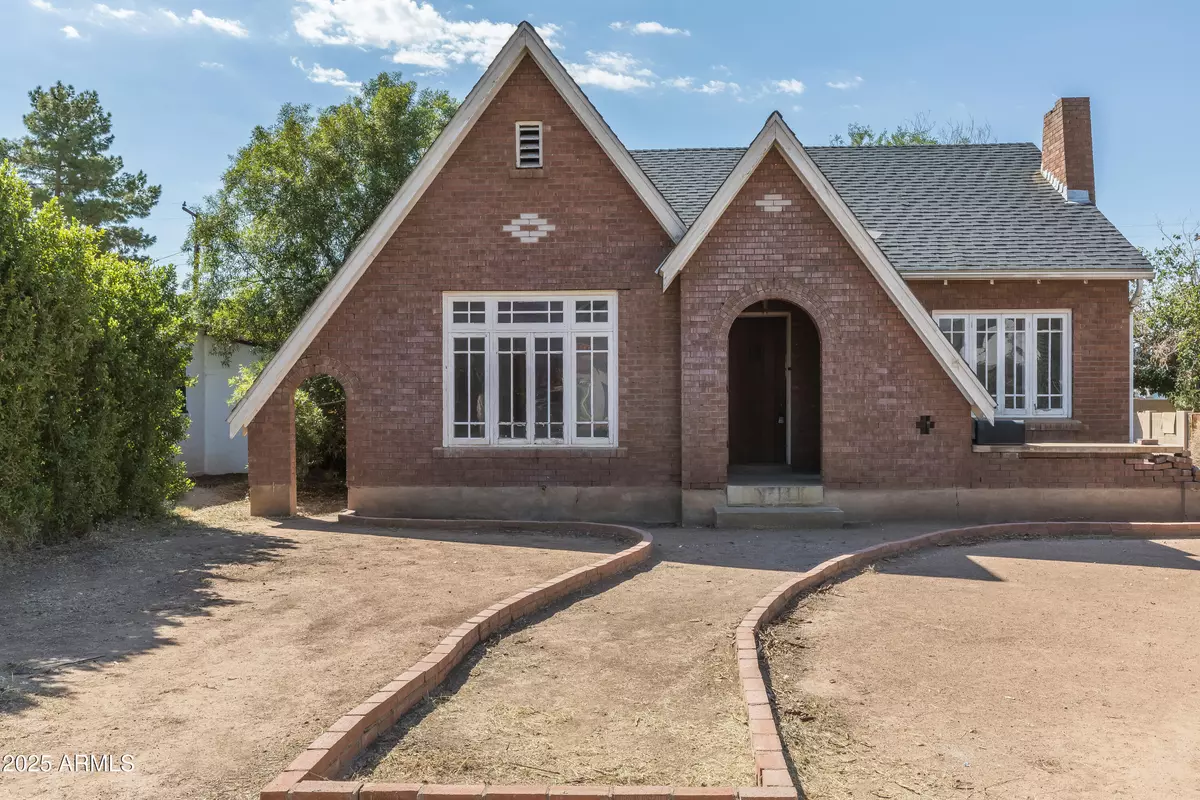$392,000
$425,000
7.8%For more information regarding the value of a property, please contact us for a free consultation.
3 Beds
2 Baths
1,278 SqFt
SOLD DATE : 11/04/2025
Key Details
Sold Price $392,000
Property Type Single Family Home
Sub Type Single Family Residence
Listing Status Sold
Purchase Type For Sale
Square Footage 1,278 sqft
Price per Sqft $306
Subdivision F Q Story Addition Plat D
MLS Listing ID 6932265
Sold Date 11/04/25
Style See Remarks
Bedrooms 3
HOA Y/N No
Year Built 1936
Annual Tax Amount $1,778
Tax Year 2024
Lot Size 6,757 Sqft
Acres 0.16
Property Sub-Type Single Family Residence
Source Arizona Regional Multiple Listing Service (ARMLS)
Property Description
This is a rare opportunity to restore a historic home with loads of original features including the charming red brick Tudor Revival architecture with custom arches and niches, solid oak and fir floors, coved ceilings, panel doors and custom windows.The lay out is wonderful with a large living room with fireplace flanked by original sconces which opens to a formal dining room with matching light fixture with french doors to the back yard.The kitchen has original cabinetry clear to the ceiling and is well laid out with a walk-in pantry/laundry room. All three bedrooms have nice closets and the bath is also nice sized.The back yard has a separate building with another bath. Perfect for an ADU, man-cave or she-shed conversion. Potential galore!
Location
State AZ
County Maricopa
Community F Q Story Addition Plat D
Area Maricopa
Direction South on 7th Avenue 2 blocks to Willetta Street, then west to the property in the heart of the F.Q. Story Historic District...known for their charming street scapes and historic homes.
Rooms
Other Rooms Separate Workshop
Basement Walk-Out Access, Unfinished, Partial
Den/Bedroom Plus 3
Separate Den/Office N
Interior
Interior Features Pantry
Heating See Remarks, Floor Furnace, Wall Furnace
Cooling Evaporative Cooling
Flooring Tile, Wood
Fireplaces Type Living Room
Fireplace Yes
Window Features Wood Frames
SPA None
Exterior
Fence Chain Link
Community Features Historic District
Utilities Available APS
Roof Type Composition
Private Pool No
Building
Lot Description Alley, Dirt Front, Dirt Back
Story 1
Builder Name Unknown Historic
Sewer Public Sewer
Water City Water
Architectural Style See Remarks
New Construction No
Schools
Elementary Schools Kenilworth Elementary School
Middle Schools Kenilworth Elementary School
High Schools Central High School
School District Phoenix Union High School District
Others
HOA Fee Include No Fees
Senior Community No
Tax ID 111-19-056
Ownership Fee Simple
Acceptable Financing Cash
Horse Property N
Disclosures Agency Discl Req
Possession Close Of Escrow
Listing Terms Cash
Financing Other
Special Listing Condition Probate Listing
Read Less Info
Want to know what your home might be worth? Contact us for a FREE valuation!

Our team is ready to help you sell your home for the highest possible price ASAP

Copyright 2025 Arizona Regional Multiple Listing Service, Inc. All rights reserved.
Bought with HomeSmart
GET MORE INFORMATION

REALTOR® | Lic# SA548848000

