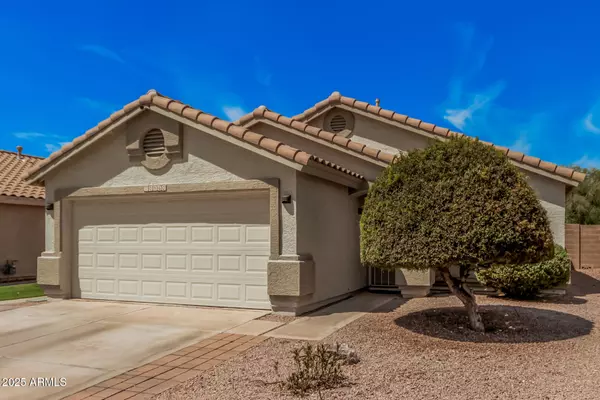$415,000
$420,000
1.2%For more information regarding the value of a property, please contact us for a free consultation.
4 Beds
2 Baths
1,588 SqFt
SOLD DATE : 11/04/2025
Key Details
Sold Price $415,000
Property Type Single Family Home
Sub Type Single Family Residence
Listing Status Sold
Purchase Type For Sale
Square Footage 1,588 sqft
Price per Sqft $261
Subdivision Parkwood East
MLS Listing ID 6913633
Sold Date 11/04/25
Style Ranch
Bedrooms 4
HOA Y/N Yes
Year Built 1999
Annual Tax Amount $1,218
Tax Year 2024
Lot Size 5,575 Sqft
Acres 0.13
Property Sub-Type Single Family Residence
Source Arizona Regional Multiple Listing Service (ARMLS)
Property Description
Welcome to this charming single-level home in Parkwood East! Providing 4 beds, 2 baths, a 2-car garage, and a low-maintenance landscape. The inviting interior showcases tons of natural light, a designer palette, tile flooring in common areas, and plush carpet in bedrooms. Great floor plan showcasing a formal living & dining room, along with an open-concept family room. The kitchen boasts SS appliances, ample wood cabinetry, track lighting, and a peninsula w/breakfast bar. Enter the main bedroom to find a walk-in closet and a full bathroom w/dual sinks. If you want to relax or have a fun BBQ, the backyard awaits! A covered patio & artificial turf complete the picture. With proximity to US-60 & Loop 202, commuting and accessing shopping, dining, and entertainment is a breeze. Make it yours!
Location
State AZ
County Maricopa
Community Parkwood East
Area Maricopa
Direction Head north on S Signal Butte Rd, Turn right onto E Grove St, Turn left onto S 110th St, Turn left onto E Pueblo Ave, Turn right onto S 109th Pl, Turns slightly right and becomes E Delta Ave. The property will be on the left.
Rooms
Other Rooms Great Room, Family Room
Den/Bedroom Plus 4
Separate Den/Office N
Interior
Interior Features Double Vanity, Breakfast Bar, 9+ Flat Ceilings, No Interior Steps, Full Bth Master Bdrm, Laminate Counters
Heating Natural Gas
Cooling Central Air
Flooring Carpet, Tile
Fireplace No
SPA None
Laundry Wshr/Dry HookUp Only
Exterior
Parking Features Garage Door Opener, Direct Access
Garage Spaces 2.0
Garage Description 2.0
Fence Block
Community Features Biking/Walking Path
Utilities Available SRP
Roof Type Tile
Porch Covered Patio(s)
Total Parking Spaces 2
Private Pool No
Building
Lot Description Desert Front, Gravel/Stone Front, Gravel/Stone Back, Synthetic Grass Back
Story 1
Builder Name Woodside Homes
Sewer Public Sewer
Water City Water
Architectural Style Ranch
New Construction No
Schools
Elementary Schools Brinton Elementary
Middle Schools Smith Junior High School
High Schools Skyline High School
School District Mesa Unified District
Others
HOA Name Parkwood East
HOA Fee Include Maintenance Grounds
Senior Community No
Tax ID 220-73-244
Ownership Fee Simple
Acceptable Financing Cash, Conventional, FHA, VA Loan
Horse Property N
Disclosures Agency Discl Req, Seller Discl Avail
Possession Close Of Escrow
Listing Terms Cash, Conventional, FHA, VA Loan
Financing Conventional
Read Less Info
Want to know what your home might be worth? Contact us for a FREE valuation!

Our team is ready to help you sell your home for the highest possible price ASAP

Copyright 2025 Arizona Regional Multiple Listing Service, Inc. All rights reserved.
Bought with Redfin Corporation
GET MORE INFORMATION

REALTOR® | Lic# SA548848000






