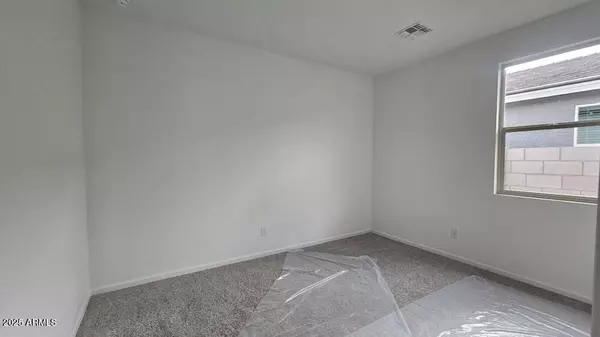$409,990
$409,990
For more information regarding the value of a property, please contact us for a free consultation.
3 Beds
2 Baths
1,777 SqFt
SOLD DATE : 11/04/2025
Key Details
Sold Price $409,990
Property Type Single Family Home
Sub Type Single Family Residence
Listing Status Sold
Purchase Type For Sale
Square Footage 1,777 sqft
Price per Sqft $230
Subdivision Skyline Village
MLS Listing ID 6917913
Sold Date 11/04/25
Style Other,See Remarks
Bedrooms 3
HOA Fees $144/mo
HOA Y/N Yes
Year Built 2025
Annual Tax Amount $27
Tax Year 2024
Lot Size 6,020 Sqft
Acres 0.14
Property Sub-Type Single Family Residence
Source Arizona Regional Multiple Listing Service (ARMLS)
Property Description
Step into the Marigold floorplan featuring 1,777 sq ft of single-story living with 3 bedrooms, 2 baths, a versatile den, and 2-car garage, wrapped in a upgraded Farmhouse exterior. Theinterior designer cultivated Artisan Collection features gray cabinets, speckled granite countertops, backsplash, wood-look tile flooring, and upgraded fixtures. A 12' sliding glass door connects the great room to outdoor space. Enjoy 8' interior doors, blinds, stainless steel appliances along with a fridge, washer, and dryer, and a soft water loop. Located in Skyline with pool, splash pad, pickleball, volleyball, basketball, tot lots, walking paths, fitness center, and community kitchen—this home is truly move-in ready!
Location
State AZ
County Pinal
Community Skyline Village
Area Pinal
Direction To get to Skyline Village: From I-10 East, merge onto US-60 East and take Exit 190B/Hwy. 202 South. Take Exit 34A/Hwy. 24 East and turn right on Ironwood Rd. Turn left on E. Germann Rd. and right on N. Schnepf Rd. After 6 mi., turn left on E. Skyline Dr. to community on the right
Rooms
Den/Bedroom Plus 4
Separate Den/Office Y
Interior
Interior Features Double Vanity, Eat-in Kitchen, 9+ Flat Ceilings, Kitchen Island, Pantry
Heating Electric
Cooling Programmable Thmstat
Flooring Flooring
Fireplace No
Window Features Low-Emissivity Windows,Dual Pane,Vinyl Frame
SPA None
Exterior
Parking Features Extended Length Garage, Electric Vehicle Charging Station(s)
Garage Spaces 2.0
Garage Description 2.0
Fence Block
Community Features Playground, Biking/Walking Path
Utilities Available City Gas
Roof Type Tile
Porch Covered Patio(s)
Total Parking Spaces 2
Private Pool No
Building
Lot Description Sprinklers In Front, Desert Front, Dirt Back
Story 1
Builder Name Ashton Woods Homes
Sewer Private Sewer
Water Pvt Water Company
Architectural Style Other, See Remarks
New Construction No
Schools
Elementary Schools Magma Ranch K8 School
Middle Schools Magma Ranch K8 School
High Schools Poston Butte High School
School District Florence Unified School District
Others
HOA Name Skyline Community As
HOA Fee Include Maintenance Grounds
Senior Community No
Tax ID 210-11-173
Ownership Fee Simple
Acceptable Financing Cash, Conventional, FHA, VA Loan
Horse Property N
Disclosures Other (See Remarks)
Possession Close Of Escrow
Listing Terms Cash, Conventional, FHA, VA Loan
Financing FHA
Read Less Info
Want to know what your home might be worth? Contact us for a FREE valuation!

Our team is ready to help you sell your home for the highest possible price ASAP

Copyright 2025 Arizona Regional Multiple Listing Service, Inc. All rights reserved.
Bought with AZ Marketplace Realty
GET MORE INFORMATION

REALTOR® | Lic# SA548848000






