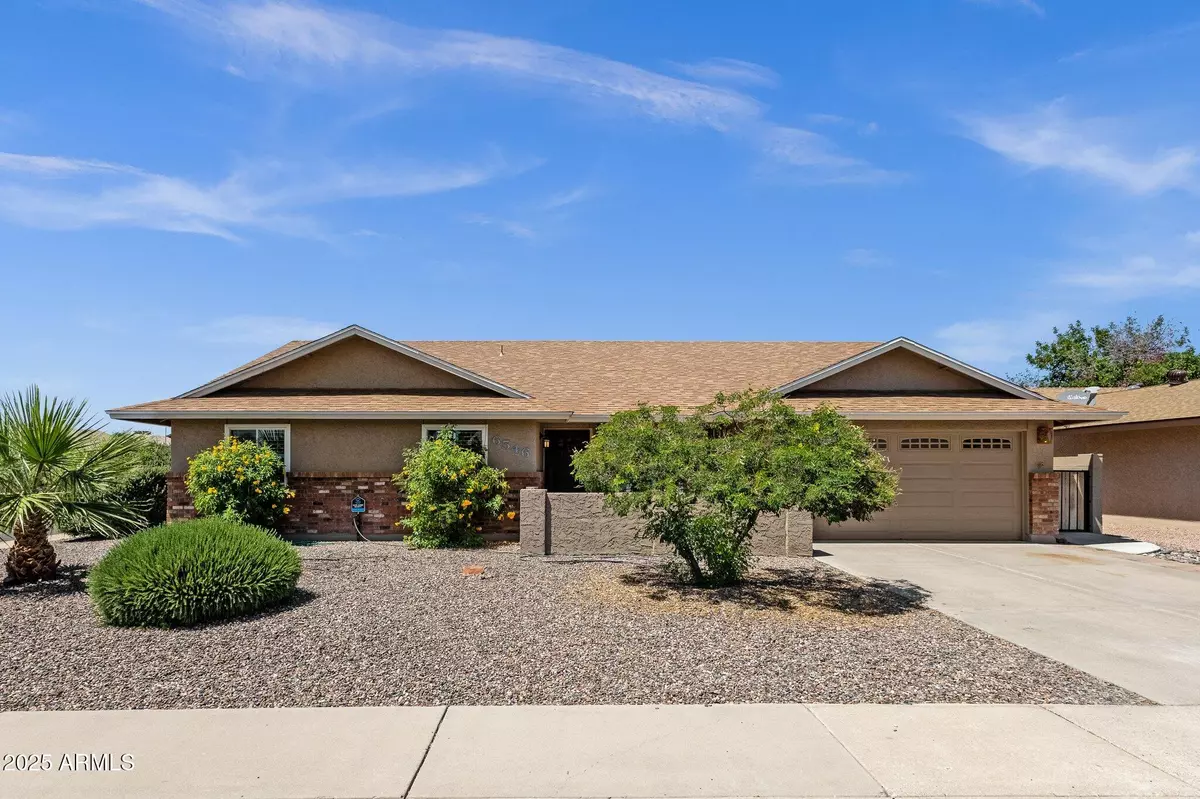$414,000
$445,000
7.0%For more information regarding the value of a property, please contact us for a free consultation.
3 Beds
2.5 Baths
1,947 SqFt
SOLD DATE : 10/30/2025
Key Details
Sold Price $414,000
Property Type Single Family Home
Sub Type Single Family Residence
Listing Status Sold
Purchase Type For Sale
Square Footage 1,947 sqft
Price per Sqft $212
Subdivision Dreamland Villa 19
MLS Listing ID 6869462
Sold Date 10/30/25
Style Ranch
Bedrooms 3
HOA Y/N No
Year Built 1983
Annual Tax Amount $1,547
Tax Year 2024
Lot Size 7,648 Sqft
Acres 0.18
Property Sub-Type Single Family Residence
Source Arizona Regional Multiple Listing Service (ARMLS)
Property Description
Remodeled 3BR/2.5BA home in the 55+ Community of Dreamland Villa is vacant & move-in ready! Spacious 1,947sqft. offers multiple living/entertaining spaces. Stunning gourmet kitchen w/ huge island, quartz, SS appliances, soft-close cabinets. Family room w/ cozy propane fireplace. Living Room has recessed lighting/vaulted ceilings. Den is perfect for TV or home office. Spacious owner's suite w/ walk-in closet, dual vanities, tiled walk-in shower. 2 spare bedrooms & bath w/ Safe-Step walk-in tub. Laundry room w/ sink, pantry & half bath. Arizona Room has view of backyard w/ full block wall & extended patio area. New energy efficient windows, whole-house water filtration/softener, freshly painted interior, shutters, ceiling fans, 2-car garage, corner lot. New roof (2021). Come see today!
Location
State AZ
County Maricopa
Community Dreamland Villa 19
Area Maricopa
Direction South on Power to Dallas. West on Dallas approx. .5 mile to property on the right.
Rooms
Other Rooms Family Room, Arizona RoomLanai
Den/Bedroom Plus 4
Separate Den/Office Y
Interior
Interior Features High Speed Internet, Double Vanity, Eat-in Kitchen, Breakfast Bar, No Interior Steps, Vaulted Ceiling(s), Kitchen Island, Pantry, 3/4 Bath Master Bdrm
Heating Electric
Cooling Central Air, Ceiling Fan(s), Programmable Thmstat
Flooring Laminate, Tile
Fireplace No
Window Features Dual Pane,ENERGY STAR Qualified Windows,Vinyl Frame
Appliance Water Purifier
SPA None
Laundry Wshr/Dry HookUp Only
Exterior
Parking Features RV Access/Parking, Direct Access
Garage Spaces 2.0
Garage Description 2.0
Fence Block
Pool None
Community Features Pickleball, Community Spa, Fitness Center
Utilities Available SRP
Roof Type Composition
Accessibility Bath Grab Bars
Porch Covered Patio(s), Patio
Total Parking Spaces 2
Private Pool No
Building
Lot Description Corner Lot, Desert Back, Desert Front, Gravel/Stone Front, Gravel/Stone Back
Story 1
Builder Name Farnsworth
Sewer Public Sewer
Water City Water
Architectural Style Ranch
New Construction No
Schools
Elementary Schools Adult
Middle Schools Adult
High Schools Adult
School District Adult
Others
HOA Fee Include No Fees
Senior Community Yes
Tax ID 141-62-466
Ownership Fee Simple
Acceptable Financing Cash, Conventional, FHA, VA Loan
Horse Property N
Disclosures Agency Discl Req, Seller Discl Avail
Possession Close Of Escrow
Listing Terms Cash, Conventional, FHA, VA Loan
Financing Cash
Special Listing Condition Age Restricted (See Remarks), N/A
Read Less Info
Want to know what your home might be worth? Contact us for a FREE valuation!

Our team is ready to help you sell your home for the highest possible price ASAP

Copyright 2025 Arizona Regional Multiple Listing Service, Inc. All rights reserved.
Bought with DenMar Realty
GET MORE INFORMATION

REALTOR® | Lic# SA548848000






