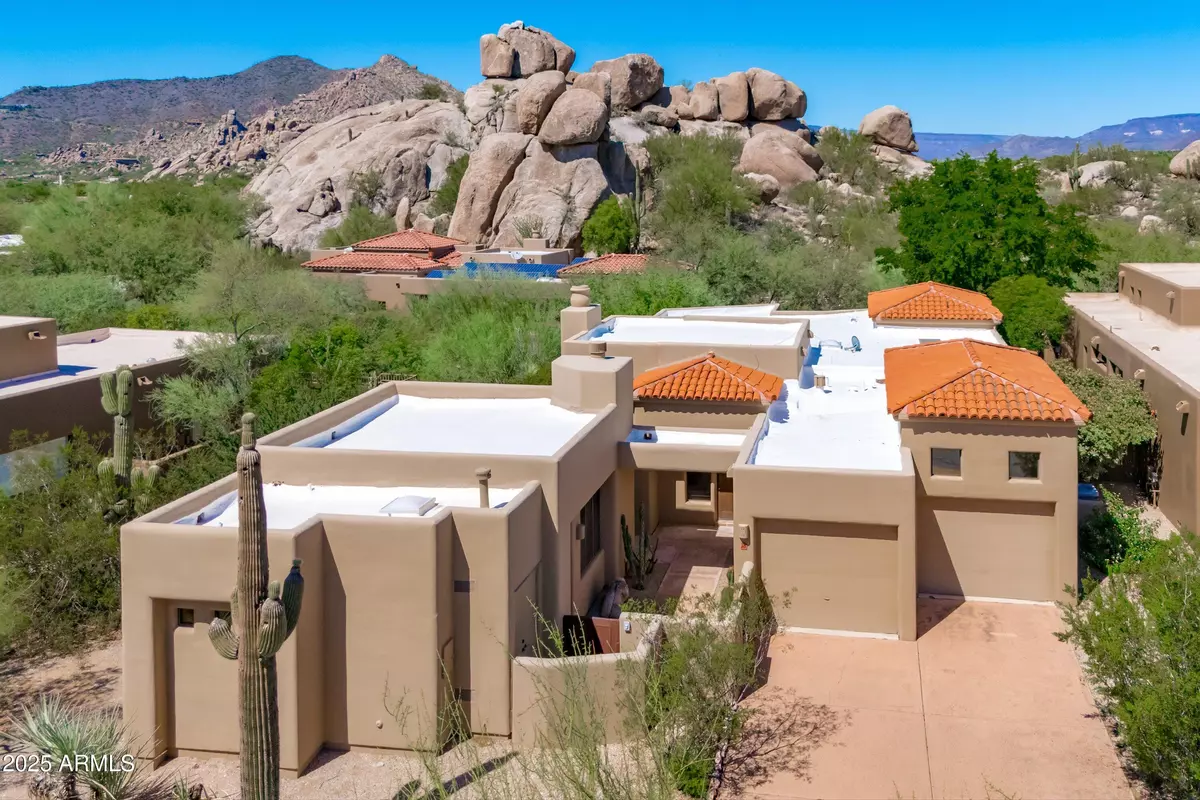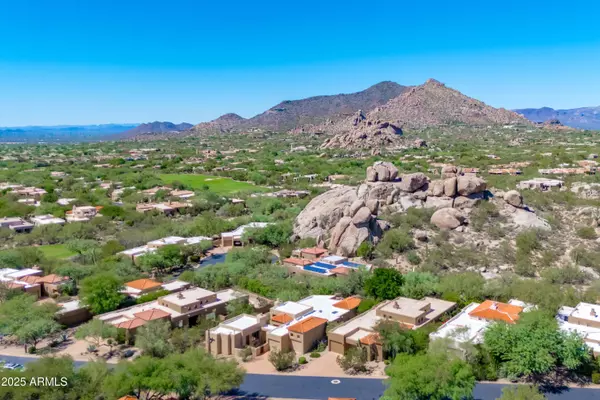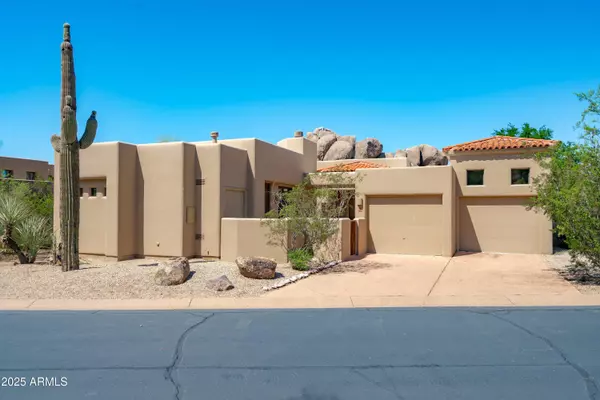$980,000
$980,000
For more information regarding the value of a property, please contact us for a free consultation.
3 Beds
3 Baths
2,036 SqFt
SOLD DATE : 11/05/2025
Key Details
Sold Price $980,000
Property Type Single Family Home
Sub Type Single Family Residence
Listing Status Sold
Purchase Type For Sale
Square Footage 2,036 sqft
Price per Sqft $481
Subdivision The Boulders
MLS Listing ID 6924115
Sold Date 11/05/25
Bedrooms 3
HOA Fees $280/qua
HOA Y/N Yes
Year Built 1988
Annual Tax Amount $2,567
Tax Year 2024
Lot Size 6,896 Sqft
Acres 0.16
Property Sub-Type Single Family Residence
Source Arizona Regional Multiple Listing Service (ARMLS)
Property Description
Nestled among striking desert boulders , this charming Boulders home captures the spirit of the Southwest with its warm character and inviting design. Thoughtful beamed ceiling details and welcoming fireplace add texture and a touch of rustic elegance, enhancing the home's natural desert charm. Highly sought after floor plan, all one level living with oversized guest casita featuring kitchenette. Backyard patio space is expansive, taking in views of surrounding boulder formations, creating a seamless connection between indoor living and the beauty of the outdoors. Tucked away on a quiet cul-de-sac in the Fifth Green, this property is a rare and welcome opportunity.
Location
State AZ
County Maricopa
Community The Boulders
Area Maricopa
Direction North of Scottsdale Rd turn right at Guard Gate,; turn left at Boulders Pkwy; turn left on High Point to house on Left.
Rooms
Other Rooms Guest Qtrs-Sep Entrn
Den/Bedroom Plus 3
Separate Den/Office N
Interior
Interior Features Granite Counters, Double Vanity, Breakfast Bar, 9+ Flat Ceilings, No Interior Steps, Full Bth Master Bdrm, Separate Shwr & Tub
Heating Natural Gas
Cooling Central Air
Flooring Carpet, Tile
Fireplaces Type Living Room, Gas
Fireplace Yes
Appliance Electric Cooktop, Built-In Electric Oven
SPA None
Exterior
Exterior Feature Private Street(s), Private Yard, Built-in Barbecue
Parking Features Garage Door Opener
Garage Spaces 2.0
Garage Description 2.0
Fence Block
Community Features Gated, Community Spa Htd, Guarded Entry
Utilities Available APS
View Mountain(s)
Roof Type Tile,Foam
Porch Covered Patio(s), Patio
Total Parking Spaces 2
Private Pool No
Building
Lot Description Desert Back, Desert Front
Story 1
Builder Name Malouf
Sewer Private Sewer
Water City Water
Structure Type Private Street(s),Private Yard,Built-in Barbecue
New Construction No
Schools
Elementary Schools Black Mountain Elementary School
Middle Schools Sonoran Trails Middle School
High Schools Cactus Shadows High School
School District Cave Creek Unified District
Others
HOA Name OABS
HOA Fee Include Maintenance Grounds,Street Maint,Front Yard Maint
Senior Community No
Tax ID 216-48-131
Ownership Fee Simple
Acceptable Financing Cash, Conventional
Horse Property N
Disclosures Agency Discl Req, Seller Discl Avail
Possession Close Of Escrow
Listing Terms Cash, Conventional
Financing VA
Read Less Info
Want to know what your home might be worth? Contact us for a FREE valuation!

Our team is ready to help you sell your home for the highest possible price ASAP

Copyright 2025 Arizona Regional Multiple Listing Service, Inc. All rights reserved.
Bought with HomeSmart
GET MORE INFORMATION

REALTOR® | Lic# SA548848000






